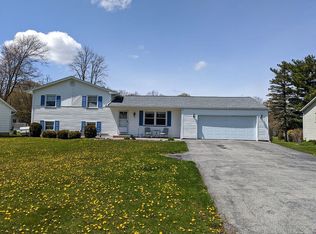Closed
$265,000
36 Brian Dr, Rochester, NY 14624
4beds
1,985sqft
Single Family Residence
Built in 1966
0.35 Acres Lot
$275,400 Zestimate®
$134/sqft
$2,593 Estimated rent
Maximize your home sale
Get more eyes on your listing so you can sell faster and for more.
Home value
$275,400
$253,000 - $297,000
$2,593/mo
Zestimate® history
Loading...
Owner options
Explore your selling options
What's special
This lovingly cared for home of over 20 years has ben refreshed and is ready for you to come take a look! If you're searching for space, this home offers over 1900 sqft with four large deep bedrooms, two full baths, and lots of natural light. The upper level has been completely renovated with LVP flooring, fresh paint throughout, new kitchen cabinets and new kitchen appliances. There is a big picture window and sliding glass door that walks out onto your deck overlooking the backyard and patio. Roof is only 2 months new!! Just minutes from Wegmans, expressways, Target... NO Delayed Negotiations!
Zillow last checked: 8 hours ago
Listing updated: March 17, 2025 at 12:42pm
Listed by:
Olivia Brower 585-279-8200,
RE/MAX Plus
Bought with:
Deborah Pfeiffer, 10401317410
Howard Hanna
Source: NYSAMLSs,MLS#: R1579946 Originating MLS: Rochester
Originating MLS: Rochester
Facts & features
Interior
Bedrooms & bathrooms
- Bedrooms: 4
- Bathrooms: 2
- Full bathrooms: 2
- Main level bathrooms: 1
- Main level bedrooms: 3
Heating
- Gas, Baseboard, Hot Water
Appliances
- Included: Convection Oven, Dryer, Gas Cooktop, Gas Water Heater, Refrigerator, Washer
- Laundry: Upper Level
Features
- Ceiling Fan(s), Separate/Formal Dining Room, Eat-in Kitchen, Sliding Glass Door(s)
- Flooring: Carpet, Luxury Vinyl, Varies
- Doors: Sliding Doors
- Basement: Full,Partially Finished,Walk-Out Access
- Number of fireplaces: 1
Interior area
- Total structure area: 1,985
- Total interior livable area: 1,985 sqft
Property
Parking
- Total spaces: 2
- Parking features: Attached, Garage
- Attached garage spaces: 2
Accessibility
- Accessibility features: Stair Lift, See Remarks
Features
- Levels: One
- Stories: 1
- Patio & porch: Deck
- Exterior features: Blacktop Driveway, Deck
Lot
- Size: 0.35 Acres
- Dimensions: 90 x 169
- Features: Rectangular, Rectangular Lot, Residential Lot
Details
- Additional structures: Shed(s), Storage
- Parcel number: 2622001321400002057000
- Special conditions: Standard
Construction
Type & style
- Home type: SingleFamily
- Architectural style: Raised Ranch
- Property subtype: Single Family Residence
Materials
- Vinyl Siding, Copper Plumbing
- Foundation: Block
- Roof: Asphalt
Condition
- Resale
- Year built: 1966
Utilities & green energy
- Sewer: Connected
- Water: Connected, Public
- Utilities for property: Sewer Connected, Water Connected
Community & neighborhood
Location
- Region: Rochester
- Subdivision: Westside Acres Sec 02
Other
Other facts
- Listing terms: Cash,Conventional,FHA,VA Loan
Price history
| Date | Event | Price |
|---|---|---|
| 3/14/2025 | Sold | $265,000$134/sqft |
Source: | ||
| 1/3/2025 | Pending sale | $265,000$134/sqft |
Source: | ||
| 12/2/2024 | Listed for sale | $265,000+10.5%$134/sqft |
Source: | ||
| 11/16/2024 | Listing removed | $239,900$121/sqft |
Source: | ||
| 11/6/2024 | Listed for sale | $239,900+124.4%$121/sqft |
Source: | ||
Public tax history
| Year | Property taxes | Tax assessment |
|---|---|---|
| 2024 | -- | $229,000 +34.2% |
| 2023 | -- | $170,600 |
| 2022 | -- | $170,600 |
Find assessor info on the county website
Neighborhood: 14624
Nearby schools
GreatSchools rating
- 8/10Fairbanks Road Elementary SchoolGrades: PK-4Distance: 2.4 mi
- 6/10Churchville Chili Middle School 5 8Grades: 5-8Distance: 2.5 mi
- 8/10Churchville Chili Senior High SchoolGrades: 9-12Distance: 2.5 mi
Schools provided by the listing agent
- District: Churchville-Chili
Source: NYSAMLSs. This data may not be complete. We recommend contacting the local school district to confirm school assignments for this home.
