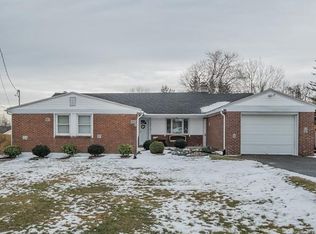Great price for this sweet home in the desirable town of Harwinton! Cute, well cared for, country ranch set on a nice level lot. The kitchen is open to the dining room and separated by a deep breakfast bar that can accommodate seating on both sides. A door in the kitchen leads to a spacious deck overlooking the private backyard. The perfect place to relax or entertain in the summer! In the colder weather, you may want to entertain in the partially finished lower level. Newer roof - installed in June 2018. Great bones in this home. Some updating may be needed to make this your own but will be worth it when completed.
This property is off market, which means it's not currently listed for sale or rent on Zillow. This may be different from what's available on other websites or public sources.
