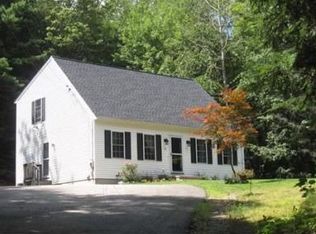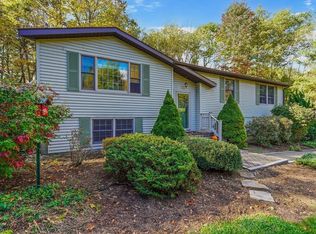Absolutely adorable, 3 BR 2 BA Cape with striking wide pine floors! Refreshed eat-in Kitchen with granite counters, popular open shelving, stunning black slate appliances and bright triple windows. Open layout focuses on central Family Room with cozy propane fireplace! First floor Master BR and Full Bath, also with wide pine flooring, and convenient laundry closet complete this lovely first floor plan. Second floor layout includes two skylit Bedrooms with wide pine flooring and newly completed private Office. Beautifully manicured lawn includes granite feature pieces, firepit and a striking, carefully chosen two story, electrified post and beam shed with loft area and metal roof. With ample off street parking, this beautiful property is ideally situated for commuters with the proximity of I 84 and the MA Pike or an easy run into "town"! Dont miss this one.
This property is off market, which means it's not currently listed for sale or rent on Zillow. This may be different from what's available on other websites or public sources.

