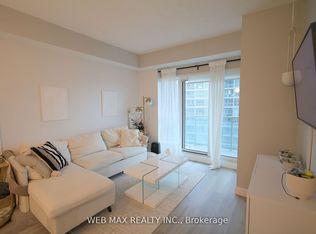Beautifully large, newly renovated unit. Upscale apartment with 2 Large Bedrooms each with Large Windows throughout. Spacious kitchen with tons of countertop space, cupboard space, and kitchen pantry. New stainless steel appliances including dishwasher and microwave. The kitchen is open concept to the Living Room and perfect for entertaining. New flooring throughout the apartment. Massive new washroom with a large bathtub, shower, and double sinks, all new tiles, and slate floor. New Lighting fixtures all throughout. Pot lights with dimmer controls. Quartz, heat-resistant countertops are in the kitchen and bathroom. Great Location! Close to Eglinton West, Public Transportation, Yorkdale Shopping Center, Schools, and Parks. 10 Minute Drive to Black Creek Dr. And Allen Rd., and 5 Minute Walk to Oakwood Crosstown Station, 10 min. drive to downtown core.
IDX information is provided exclusively for consumers' personal, non-commercial use, that it may not be used for any purpose other than to identify prospective properties consumers may be interested in purchasing, and that data is deemed reliable but is not guaranteed accurate by the MLS .
Apartment for rent
C$2,500/mo
36 Branstone Rd #1-03, Toronto, ON M6E 4E4
2beds
Price is base rent and doesn't include required fees.
Multifamily
Available now
-- Pets
Window unit
Coin operated laundry
1 Parking space parking
Natural gas, forced air
What's special
Newly renovated unitUpscale apartmentLarge windowsSpacious kitchenTons of countertop spaceCupboard spaceKitchen pantry
- 18 days
- on Zillow |
- -- |
- -- |
Travel times
Facts & features
Interior
Bedrooms & bathrooms
- Bedrooms: 2
- Bathrooms: 1
- Full bathrooms: 1
Heating
- Natural Gas, Forced Air
Cooling
- Window Unit
Appliances
- Laundry: Coin Operated, Common Area, Shared
Features
- Separate Hydro Meter
- Has basement: Yes
Property
Parking
- Total spaces: 1
- Details: Contact manager
Features
- Stories: 2
- Exterior features: Contact manager
Construction
Type & style
- Home type: MultiFamily
- Property subtype: MultiFamily
Community & HOA
Location
- Region: Toronto
Financial & listing details
- Lease term: Contact For Details
Price history
Price history is unavailable.
![[object Object]](https://photos.zillowstatic.com/fp/99cfb7bf2f3484aefb96d2049f05ee9f-p_i.jpg)
