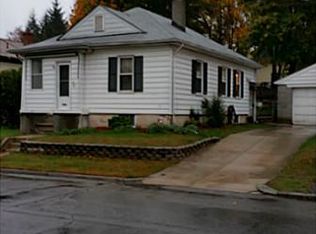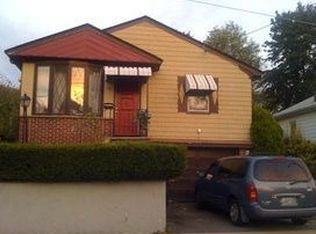Sold for $400,000 on 06/30/25
$400,000
36 Bowlet St, Providence, RI 02909
3beds
1,330sqft
Single Family Residence
Built in 1930
4,356 Square Feet Lot
$405,400 Zestimate®
$301/sqft
$3,340 Estimated rent
Home value
$405,400
$361,000 - $454,000
$3,340/mo
Zestimate® history
Loading...
Owner options
Explore your selling options
What's special
Welcome home to this charming 3-bedroom, 2.5-bath Cape. Step inside to find a warm and inviting main level with a bright living room, cozy dining area, and an eat-in kitchen—all connected for easy everyday living. A convenient half bath is located on this floor as well. Upstairs, you'll find three bedrooms and a full bath, offering a private retreat away from the main living spaces. The partially finished basement adds flexibility, ideal for a home office, playroom, or extra living space. Outside, enjoy the back deck—perfect for relaxing, entertaining, or summer grilling—and a large detached two-car garage offering great storage and convenience. Whether you're looking for your first home or your next chapter, this property checks all the boxes. Located close to local amenities, parks, and commuting routes, 36 Bowlet Street is a great place to call home!
Zillow last checked: 8 hours ago
Listing updated: July 01, 2025 at 08:41am
Listed by:
Melanie Ruiz 401-651-8141,
Keller Williams Leading Edge
Bought with:
Alan Ferrara, REB.0019780
New England Realty Management
Source: StateWide MLS RI,MLS#: 1383479
Facts & features
Interior
Bedrooms & bathrooms
- Bedrooms: 3
- Bathrooms: 3
- Full bathrooms: 2
- 1/2 bathrooms: 1
Bathroom
- Features: Bath w Tub & Shower
Heating
- Natural Gas, Baseboard, Forced Water
Cooling
- None
Appliances
- Included: Gas Water Heater, Oven/Range, Refrigerator
Features
- Wall (Plaster), Stairs, Plumbing (Copper), Plumbing (Mixed), Plumbing (PVC), Insulation (Unknown)
- Flooring: Ceramic Tile, Hardwood, Laminate
- Doors: Storm Door(s)
- Basement: Full,Interior Entry,Partially Finished,Bath/Stubbed,Common
- Has fireplace: No
- Fireplace features: None
Interior area
- Total structure area: 1,274
- Total interior livable area: 1,330 sqft
- Finished area above ground: 1,274
- Finished area below ground: 56
Property
Parking
- Total spaces: 4
- Parking features: Detached, Driveway
- Garage spaces: 2
- Has uncovered spaces: Yes
Features
- Patio & porch: Deck, Porch
Lot
- Size: 4,356 sqft
- Features: Sidewalks
Details
- Parcel number: PROVM113L185
- Special conditions: Conventional/Market Value
Construction
Type & style
- Home type: SingleFamily
- Architectural style: Cape Cod
- Property subtype: Single Family Residence
Materials
- Plaster, Shingles, Wood
- Foundation: Mixed
Condition
- New construction: No
- Year built: 1930
Utilities & green energy
- Electric: 100 Amp Service, Circuit Breakers
- Utilities for property: Sewer Connected, Water Connected
Community & neighborhood
Community
- Community features: Near Public Transport, Commuter Bus, Highway Access, Private School, Public School, Near Shopping
Location
- Region: Providence
Price history
| Date | Event | Price |
|---|---|---|
| 6/30/2025 | Sold | $400,000+6.8%$301/sqft |
Source: | ||
| 6/5/2025 | Pending sale | $374,500$282/sqft |
Source: | ||
| 5/12/2025 | Contingent | $374,500$282/sqft |
Source: | ||
| 4/27/2025 | Listed for sale | $374,500+103.5%$282/sqft |
Source: | ||
| 11/23/2016 | Sold | $184,000-0.5%$138/sqft |
Source: Public Record | ||
Public tax history
| Year | Property taxes | Tax assessment |
|---|---|---|
| 2025 | $3,132 -39.9% | $372,900 +31.3% |
| 2024 | $5,210 +3.1% | $283,900 |
| 2023 | $5,053 | $283,900 |
Find assessor info on the county website
Neighborhood: Hartford
Nearby schools
GreatSchools rating
- 3/10Anthony Carnevale Elementary SchoolGrades: PK-5Distance: 0.3 mi
- 2/10Governor Christopher Delsesto Middle SchoolGrades: 6-8Distance: 0.2 mi
- 1/10Mount Pleasant High SchoolGrades: 9-12Distance: 1.4 mi

Get pre-qualified for a loan
At Zillow Home Loans, we can pre-qualify you in as little as 5 minutes with no impact to your credit score.An equal housing lender. NMLS #10287.
Sell for more on Zillow
Get a free Zillow Showcase℠ listing and you could sell for .
$405,400
2% more+ $8,108
With Zillow Showcase(estimated)
$413,508
