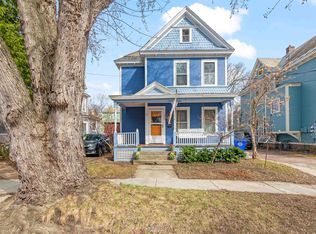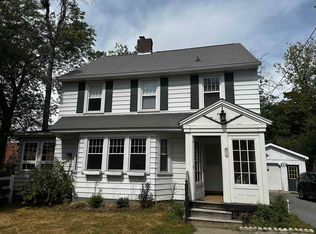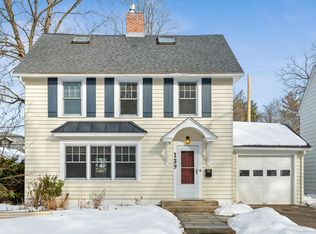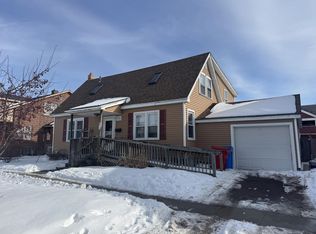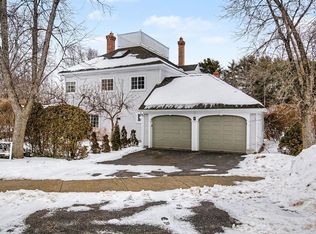Booth Street is a charming little street near Pomeroy Park, with beautiful historic homes, and this one is among the cutest. Much of the original details have been preserved, and owners have painted almost every surface during their ownership. The main level features refinished hardwood flooring, and upstairs you'll find softwood flooring. The living space offers spacious rooms including a formal dining room and living room that leads into the study with beautiful built-ins. The kitchen is open and bright, with updated appliances, freshly painted cabinets, and modernized upper shelving. Enter the home through the covered front porch, which also has beautiful wood flooring, or the side door to the mudroom for kicking off snowy boots. The less visible updates include extensive electrical upgrades including a car charger and 200-amp service, plaster wall and ceiling repair, asbestos abatement, water line replacement to street, and much more. The detached outbuilding/shed offers plenty of storage space, as do the basement and walk-up attic. The fenced-in backyard is cute and private feeling with lots of perennial beds and sunshine. Located in Burlington's oldest neighborhood, the Old North End, you are near so many local shops and hidden gems, as well as a short jaunt to downtown Burlington and Church Street. Lake Champlain is a few minutes away, with many beaches, the bike path, and waterfront parks. Come see this beautiful home for yourself!
Pending
Listed by:
Theadora Dernavich,
Coldwell Banker Hickok and Boardman Phone:802-825-0202
$775,000
36 Booth Street, Burlington, VT 05401
3beds
1,677sqft
Est.:
Single Family Residence
Built in 1898
3,485 Square Feet Lot
$-- Zestimate®
$462/sqft
$-- HOA
What's special
Beautiful historic homesSpacious roomsModernized upper shelvingFormal dining roomRefinished hardwood flooringFreshly painted cabinetsUpdated appliances
- 19 days |
- 3,758 |
- 175 |
Zillow last checked: 8 hours ago
Listing updated: February 17, 2026 at 07:26am
Listed by:
Theadora Dernavich,
Coldwell Banker Hickok and Boardman Phone:802-825-0202
Source: PrimeMLS,MLS#: 5075595
Facts & features
Interior
Bedrooms & bathrooms
- Bedrooms: 3
- Bathrooms: 2
- Full bathrooms: 1
- 1/2 bathrooms: 1
Heating
- Hot Air
Cooling
- None
Appliances
- Included: Dishwasher, Dryer, Electric Range, Refrigerator, Washer, Gas Stove, Owned Water Heater
- Laundry: 1st Floor Laundry
Features
- Kitchen Island
- Flooring: Hardwood, Softwood, Tile
- Basement: Concrete Floor,Unfinished,Interior Entry
- Attic: Walk-up
Interior area
- Total structure area: 2,467
- Total interior livable area: 1,677 sqft
- Finished area above ground: 1,677
- Finished area below ground: 0
Video & virtual tour
Property
Parking
- Total spaces: 1
- Parking features: Dirt, Driveway
- Garage spaces: 1
- Has uncovered spaces: Yes
Features
- Levels: Two
- Stories: 2
- Patio & porch: Covered Porch
- Exterior features: Garden, Natural Shade
- Fencing: Full
- Frontage length: Road frontage: 41
Lot
- Size: 3,485 Square Feet
- Features: City Lot, Landscaped, Sidewalks, In Town, Near Shopping, Neighborhood, Near Public Transit, Near Hospital
Details
- Parcel number: 11403515737
- Zoning description: RM
Construction
Type & style
- Home type: SingleFamily
- Architectural style: Colonial,Historic Vintage,Victorian
- Property subtype: Single Family Residence
Materials
- Wood Frame, Wood Siding
- Foundation: Stone
- Roof: Shingle
Condition
- New construction: No
- Year built: 1898
Utilities & green energy
- Electric: Circuit Breakers
- Sewer: Public Sewer
- Utilities for property: Cable
Community & HOA
Community
- Security: Carbon Monoxide Detector(s), Smoke Detector(s)
Location
- Region: Burlington
Financial & listing details
- Price per square foot: $462/sqft
- Tax assessed value: $373,600
- Annual tax amount: $8,901
- Date on market: 2/3/2026
- Exclusions: Armoire in kitchen
Estimated market value
Not available
Estimated sales range
Not available
Not available
Price history
Price history
| Date | Event | Price |
|---|---|---|
| 2/17/2026 | Contingent | $775,000$462/sqft |
Source: | ||
| 2/3/2026 | Listed for sale | $775,000+6.9%$462/sqft |
Source: | ||
| 3/5/2024 | Sold | $725,000+7.4%$432/sqft |
Source: | ||
| 2/18/2024 | Contingent | $675,000$403/sqft |
Source: | ||
| 2/14/2024 | Listed for sale | $675,000+68.8%$403/sqft |
Source: | ||
| 7/24/2015 | Sold | $400,000$239/sqft |
Source: Public Record Report a problem | ||
Public tax history
Public tax history
| Year | Property taxes | Tax assessment |
|---|---|---|
| 2024 | -- | $346,100 |
| 2023 | -- | $346,100 |
| 2022 | -- | $346,100 |
| 2021 | -- | $346,100 +18.4% |
| 2020 | -- | $292,300 |
| 2019 | -- | $292,300 |
| 2018 | -- | $292,300 |
| 2017 | $7,787 +550.3% | $292,300 |
| 2016 | $1,197 | $292,300 +9900% |
| 2015 | $1,197 | $2,923 |
| 2014 | $1,197 | $2,923 |
| 2013 | $1,197 | $2,923 |
| 2012 | -- | $2,923 |
| 2011 | -- | $2,923 |
| 2010 | -- | $2,923 |
| 2009 | -- | $2,923 |
| 2008 | -- | $2,923 |
| 2007 | -- | $2,923 |
| 2006 | -- | $2,923 |
Find assessor info on the county website
BuyAbility℠ payment
Est. payment
$4,888/mo
Principal & interest
$3997
Property taxes
$891
Climate risks
Neighborhood: 05401
Nearby schools
GreatSchools rating
- 5/10Integrated Arts Academy At H. O. WheelerGrades: PK-5Distance: 0.4 mi
- 7/10Edmunds Middle SchoolGrades: 6-8Distance: 0.6 mi
- 7/10Burlington Senior High SchoolGrades: 9-12Distance: 1.6 mi
Schools provided by the listing agent
- High: Burlington High School
- District: Burlington School District
Source: PrimeMLS. This data may not be complete. We recommend contacting the local school district to confirm school assignments for this home.
