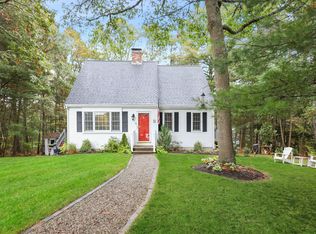Outstanding cape conveniently located a short distance to Osterville village and so much more. This exceptional home features include an updated kitchen with granite counters and stainless steel appliances, a cathedral ceiling and wood burning fireplace in the living room, a 1st floor bedroom or much needed home office, hardwood floors, 2 full, updated bathrooms and spacious bedrooms. The finished walk-out lower level adds to the living space. The lot is set back nicely from the street, wooded with a circular driveway and irrigation. A must see home.
This property is off market, which means it's not currently listed for sale or rent on Zillow. This may be different from what's available on other websites or public sources.
