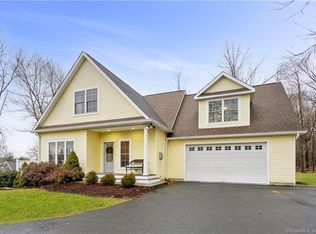Sold for $593,500 on 05/04/25
$593,500
36 Blueberry Hill Road, Bridgewater, CT 06752
3beds
2,246sqft
Single Family Residence
Built in 1973
1.29 Acres Lot
$617,500 Zestimate®
$264/sqft
$4,117 Estimated rent
Home value
$617,500
$519,000 - $735,000
$4,117/mo
Zestimate® history
Loading...
Owner options
Explore your selling options
What's special
Charming ranch in the beautiful town of Bridgewater! 3 bedroon 2.5 baths. 2 awesome fireplaces. Granite kitchen with granite counters, stainless appliances and 2 pantrys. Living room with hardwood floors, beams and brick fireplace. Awesome heated porch/sunroom. Formal dining room/3rd bedroom with hardwood floors. Primary has large walk in closet and luxury bath with jetted tub and tiled/glass shower with body sprays. Finished walkout lower level has family room/office with fireplace and half bath/laundry. Central Air. 2 car heated attached garage. Huge workshop/storage galore. Generator hookup. Newer roof. Level fenced yard with stonewalls/walk ways and patios. Shed. Low taxes. Hurry!
Zillow last checked: 8 hours ago
Listing updated: May 04, 2025 at 06:09am
Listed by:
Joe Chemero 203-770-1720,
Coldwell Banker Realty 860-354-4111
Bought with:
Diane Rocconi, REB.0788536
Pine Tree Real Estate LLC
Source: Smart MLS,MLS#: 24078219
Facts & features
Interior
Bedrooms & bathrooms
- Bedrooms: 3
- Bathrooms: 3
- Full bathrooms: 2
- 1/2 bathrooms: 1
Primary bedroom
- Features: Full Bath, Walk-In Closet(s), Wall/Wall Carpet
- Level: Main
- Area: 176.8 Square Feet
- Dimensions: 13 x 13.6
Bedroom
- Features: Wall/Wall Carpet
- Level: Main
- Area: 156 Square Feet
- Dimensions: 12 x 13
Bedroom
- Features: Hardwood Floor
- Level: Main
- Area: 152.5 Square Feet
- Dimensions: 12.2 x 12.5
Family room
- Features: Fireplace, Half Bath, Patio/Terrace, Wall/Wall Carpet
- Level: Lower
- Area: 338 Square Feet
- Dimensions: 13 x 26
Kitchen
- Features: Granite Counters, Pantry
- Level: Main
- Area: 135.8 Square Feet
- Dimensions: 9.7 x 14
Living room
- Features: Beamed Ceilings, Fireplace, Hardwood Floor
- Level: Main
- Area: 253 Square Feet
- Dimensions: 11 x 23
Sun room
- Features: Dining Area
- Level: Main
- Area: 253 Square Feet
- Dimensions: 11 x 23
Heating
- Forced Air, Oil
Cooling
- Central Air
Appliances
- Included: Oven/Range, Microwave, Refrigerator, Dishwasher, Washer, Dryer, Water Heater
- Laundry: Lower Level
Features
- Basement: Full,Partially Finished,Walk-Out Access
- Attic: Pull Down Stairs
- Number of fireplaces: 2
Interior area
- Total structure area: 2,246
- Total interior livable area: 2,246 sqft
- Finished area above ground: 1,460
- Finished area below ground: 786
Property
Parking
- Total spaces: 2
- Parking features: Attached
- Attached garage spaces: 2
Features
- Patio & porch: Porch, Deck
- Exterior features: Garden
Lot
- Size: 1.29 Acres
- Features: Level
Details
- Additional structures: Shed(s)
- Parcel number: 799982
- Zoning: Residential
Construction
Type & style
- Home type: SingleFamily
- Architectural style: Ranch
- Property subtype: Single Family Residence
Materials
- Wood Siding
- Foundation: Concrete Perimeter
- Roof: Asphalt
Condition
- New construction: No
- Year built: 1973
Utilities & green energy
- Sewer: Septic Tank
- Water: Well
Community & neighborhood
Location
- Region: Bridgewater
Price history
| Date | Event | Price |
|---|---|---|
| 5/4/2025 | Sold | $593,500+1.5%$264/sqft |
Source: | ||
| 3/5/2025 | Listed for sale | $585,000+46.3%$260/sqft |
Source: | ||
| 10/6/2004 | Sold | $400,000+116.2%$178/sqft |
Source: | ||
| 9/3/1999 | Sold | $185,000$82/sqft |
Source: Public Record | ||
Public tax history
| Year | Property taxes | Tax assessment |
|---|---|---|
| 2025 | $6,401 +7% | $336,900 |
| 2024 | $5,980 +6% | $336,900 |
| 2023 | $5,643 +31% | $336,900 +44.7% |
Find assessor info on the county website
Neighborhood: 06752
Nearby schools
GreatSchools rating
- NAThe Burnham SchoolGrades: K-5Distance: 1 mi
- 8/10Shepaug Valley SchoolGrades: 6-12Distance: 5.3 mi

Get pre-qualified for a loan
At Zillow Home Loans, we can pre-qualify you in as little as 5 minutes with no impact to your credit score.An equal housing lender. NMLS #10287.
Sell for more on Zillow
Get a free Zillow Showcase℠ listing and you could sell for .
$617,500
2% more+ $12,350
With Zillow Showcase(estimated)
$629,850