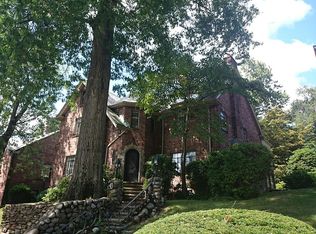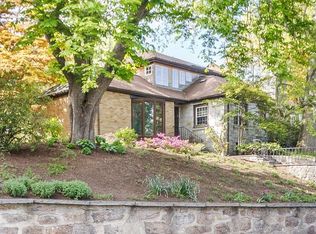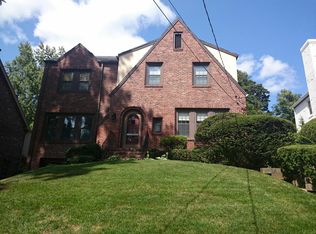Sold for $2,500,000 on 07/24/25
$2,500,000
36 Blake Rd, Brookline, MA 02445
4beds
2,789sqft
Single Family Residence
Built in 1930
8,298 Square Feet Lot
$2,469,800 Zestimate®
$896/sqft
$6,244 Estimated rent
Home value
$2,469,800
$2.30M - $2.67M
$6,244/mo
Zestimate® history
Loading...
Owner options
Explore your selling options
What's special
Set between Brookline Village, Coolidge Corner & Washington Sq., this rare brick Colonial delivers privacy, space & serious curb appeal. The fully fenced backyard is a showstopper—ideal for summer BBQs, a hammock nap, or dining al fresco on the sun-filled patio. Inside, the chef’s kitchen flows to spacious living & dining areas, framed by elegant archways, two fireplaces & a dedicated home office. Upstairs: 4 true bedrooms, including a serene primary suite with en suite bath. Central A/C. 2-car garage. Bonus/game room. This inviting home blends period charm with modern comfort—convenient to parks, restaurants, schools, shops & transit. A true neighborhood gem with flexible living space, architectural detail, and a layout that works for today’s lifestyle. An exceptional value in today’s market for a move-in ready single family in a premier Brookline location. Seller welcomes offers with requests for buyer concessions. OH Thurs 4–5pm, Sat 12–1pm, Sun 11:30–12:30pm. Offers due Mon at 2pm.
Zillow last checked: 8 hours ago
Listing updated: July 24, 2025 at 09:28am
Listed by:
Chuck Silverston Team 617-699-6234,
Gibson Sotheby's International Realty 617-264-7900
Bought with:
Chuck Silverston Team
Gibson Sotheby's International Realty
Source: MLS PIN,MLS#: 73388794
Facts & features
Interior
Bedrooms & bathrooms
- Bedrooms: 4
- Bathrooms: 3
- Full bathrooms: 2
- 1/2 bathrooms: 1
Primary bedroom
- Features: Bathroom - Full, Closet, Flooring - Wood, Lighting - Sconce, Archway
- Level: Second
- Area: 312
- Dimensions: 13 x 24
Bedroom 2
- Features: Closet, Flooring - Wood, Lighting - Overhead
- Level: Second
- Area: 195
- Dimensions: 13 x 15
Bedroom 3
- Features: Closet, Flooring - Wood, Lighting - Pendant, Lighting - Overhead
- Level: Second
- Area: 195
- Dimensions: 13 x 15
Bedroom 4
- Features: Closet, Flooring - Wood, Lighting - Pendant, Lighting - Overhead
- Level: Second
- Area: 108
- Dimensions: 9 x 12
Primary bathroom
- Features: Yes
Bathroom 1
- Features: Bathroom - Full, Bathroom - Tiled With Shower Stall, Lighting - Sconce, Lighting - Overhead
- Level: Second
- Area: 48
- Dimensions: 6 x 8
Bathroom 2
- Features: Bathroom - Full, Bathroom - Tiled With Tub & Shower, Lighting - Sconce, Lighting - Overhead
- Level: Second
- Area: 72
- Dimensions: 9 x 8
Bathroom 3
- Features: Bathroom - Half, Flooring - Stone/Ceramic Tile, Lighting - Sconce
- Level: First
- Area: 20
- Dimensions: 4 x 5
Dining room
- Features: Flooring - Wood, Lighting - Pendant, Lighting - Overhead
- Level: First
- Area: 195
- Dimensions: 13 x 15
Kitchen
- Features: Flooring - Stone/Ceramic Tile, Countertops - Stone/Granite/Solid, Countertops - Upgraded, Cabinets - Upgraded, Exterior Access, Recessed Lighting, Remodeled, Stainless Steel Appliances, Gas Stove, Lighting - Pendant, Lighting - Overhead
- Level: Main,First
- Area: 221
- Dimensions: 13 x 17
Living room
- Features: Flooring - Wood
- Level: First
- Area: 299
- Dimensions: 13 x 23
Office
- Features: Closet, Flooring - Wood, Lighting - Pendant, Lighting - Overhead
- Level: First
- Area: 72
- Dimensions: 8 x 9
Heating
- Forced Air, Natural Gas, Fireplace
Cooling
- Central Air
Appliances
- Laundry: In Basement, Gas Dryer Hookup
Features
- Closet, Lighting - Pendant, Lighting - Overhead, Pantry, Home Office, Library, Foyer, Entry Hall, Game Room, Mud Room
- Flooring: Wood, Tile, Flooring - Wood, Flooring - Stone/Ceramic Tile
- Windows: Insulated Windows
- Basement: Full,Partially Finished,Garage Access
- Number of fireplaces: 2
- Fireplace features: Living Room
Interior area
- Total structure area: 2,789
- Total interior livable area: 2,789 sqft
- Finished area above ground: 2,448
- Finished area below ground: 341
Property
Parking
- Total spaces: 4
- Parking features: Attached, Garage Door Opener, Storage, Garage Faces Side, Paved Drive, Off Street, Paved
- Attached garage spaces: 2
- Uncovered spaces: 2
Features
- Patio & porch: Screened, Patio
- Exterior features: Porch - Screened, Patio, Fenced Yard, Garden
- Fencing: Fenced/Enclosed,Fenced
Lot
- Size: 8,298 sqft
Details
- Parcel number: B:204 L:0020 S:0000,36484
- Zoning: S-7
Construction
Type & style
- Home type: SingleFamily
- Architectural style: Colonial
- Property subtype: Single Family Residence
Materials
- Brick
- Foundation: Concrete Perimeter
- Roof: Slate
Condition
- Year built: 1930
Utilities & green energy
- Sewer: Public Sewer
- Water: Public
- Utilities for property: for Gas Range, for Gas Oven, for Gas Dryer
Green energy
- Energy efficient items: Thermostat
Community & neighborhood
Community
- Community features: Public Transportation, Shopping, Park, Golf, Medical Facility, Highway Access, Public School, T-Station
Location
- Region: Brookline
Other
Other facts
- Road surface type: Paved
Price history
| Date | Event | Price |
|---|---|---|
| 7/24/2025 | Sold | $2,500,000$896/sqft |
Source: MLS PIN #73388794 Report a problem | ||
| 6/16/2025 | Contingent | $2,500,000$896/sqft |
Source: MLS PIN #73388794 Report a problem | ||
| 6/10/2025 | Listed for sale | $2,500,000-10.7%$896/sqft |
Source: MLS PIN #73388794 Report a problem | ||
| 6/10/2025 | Listing removed | $2,799,900$1,004/sqft |
Source: MLS PIN #73367570 Report a problem | ||
| 5/29/2025 | Price change | $2,799,900-2.8%$1,004/sqft |
Source: MLS PIN #73367570 Report a problem | ||
Public tax history
| Year | Property taxes | Tax assessment |
|---|---|---|
| 2025 | $24,738 +5% | $2,506,400 +3.9% |
| 2024 | $23,557 +12.9% | $2,411,200 +15.2% |
| 2023 | $20,871 +2.7% | $2,093,400 +5% |
Find assessor info on the county website
Neighborhood: Aspinwall Hill
Nearby schools
GreatSchools rating
- 9/10John D Runkle SchoolGrades: PK-8Distance: 0.5 mi
- 9/10Brookline High SchoolGrades: 9-12Distance: 0.2 mi
Schools provided by the listing agent
- Elementary: Runkle
- High: Bhs
Source: MLS PIN. This data may not be complete. We recommend contacting the local school district to confirm school assignments for this home.
Get a cash offer in 3 minutes
Find out how much your home could sell for in as little as 3 minutes with a no-obligation cash offer.
Estimated market value
$2,469,800
Get a cash offer in 3 minutes
Find out how much your home could sell for in as little as 3 minutes with a no-obligation cash offer.
Estimated market value
$2,469,800



