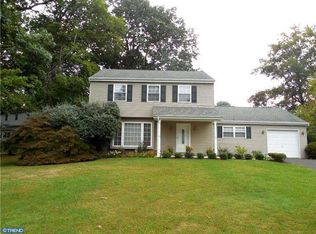Nothing left to do as this home has newer HVAC system, brand new kitchen with porcelain tile and granite tops, all new stainless steel appliances. Formal Dining room, awesome living room and great room w/french doors with newer floors and brick fireplace and more. Ultra laundry/mudroom adjacent to beautiful powder room with new tile and vanity cabinet., and faucets. Upstairs feature open stair to Newly floored 3 bedrooms, freshly painted and complimented with new Hall bath w/tile and tub. New en-suite bath featuring new porcelain tile, wood ceiling and nice stall shower to compliment the new Master addition with cathedral wood ceilings and his/hers custom closets. Basement has been finished with new porcelain tile floors and can be used as office/bedroom or fitness room as it leads to large spa like full bath.No showings until 3/3/2019
This property is off market, which means it's not currently listed for sale or rent on Zillow. This may be different from what's available on other websites or public sources.
