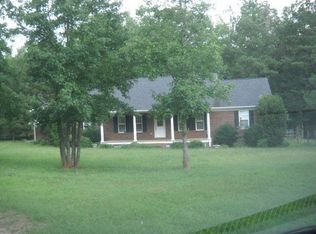Sold for $565,000 on 07/11/25
$565,000
36 blackthorn Road, Colbert, GA 30628
3beds
3,336sqft
Single Family Residence
Built in 1999
3.1 Acres Lot
$565,900 Zestimate®
$169/sqft
$-- Estimated rent
Home value
$565,900
Estimated sales range
Not available
Not available
Zestimate® history
Loading...
Owner options
Explore your selling options
What's special
**Charming Cape Cod Home in a Serene Cul-de-Sac Setting** Welcome to your dream home! This delightful Cape Cod-style residence, built in 2004, offers an ideal blend of classic charm and a tranquil lifestyle, though it awaits your personal touch and updates to make it shine once again. With its spacious layout, this home features three generous bedrooms and 2.5 baths, providing ample room for both relaxation and entertainment. Step inside to discover a formal dining room adorned with lovely heavy trim and wainscoting, perfect for hosting family gatherings. The well-designed kitchen boasts an abundance of beautiful wood cabinetry, ensuring plenty of storage space for all your culinary needs. One of the standout features of this property is the large unfinished bonus room, ready for your creative vision. With wiring and HVAC already in place, it offers endless possibilities for an office, playroom, or additional living space. The practical laundry/mud room is equipped with a raised pet bath tub and heavy cabinetry, making it easy to keep your home organized and clean. Nestled in a great, quiet neighborhood, this home sits on a picturesque pond with a dock, providing a serene backdrop for evening strolls or peaceful mornings by the water. The backyard is fully fenced, ideal for pets and loved ones to play freely among the blooming trees that enhance the outdoor beauty and ambiance. Don't miss this opportunity to invest in a charming home with great potential in a wonderful setting! Schedule your visit today and explore the endless possibilities this Cape Cod gem has to offer!
Zillow last checked: 8 hours ago
Listing updated: July 20, 2025 at 04:27pm
Listed by:
Virginia Beavers 706-202-9650,
Direct Market Realty
Bought with:
Jennifer Westmoreland, 168937
Coldwell Banker Upchurch Realty
Source: Hive MLS,MLS#: CM1025332 Originating MLS: Athens Area Association of REALTORS
Originating MLS: Athens Area Association of REALTORS
Facts & features
Interior
Bedrooms & bathrooms
- Bedrooms: 3
- Bathrooms: 3
- Full bathrooms: 2
- 1/2 bathrooms: 1
- Main level bathrooms: 2
- Main level bedrooms: 1
Bedroom 1
- Level: Main
- Dimensions: 0 x 0
Bedroom 1
- Level: Upper
- Dimensions: 0 x 0
Bedroom 2
- Level: Upper
- Dimensions: 0 x 0
Bathroom 1
- Level: Upper
- Dimensions: 0 x 0
Bathroom 1
- Level: Main
- Dimensions: 0 x 0
Bathroom 2
- Level: Main
- Dimensions: 0 x 0
Heating
- Heat Pump
Cooling
- Heat Pump
Appliances
- Included: Dishwasher, Oven, Range, Refrigerator
Features
- Ceiling Fan(s), Cathedral Ceiling(s), Kitchen Island
- Flooring: Tile, Wood
- Basement: None,Crawl Space
- Number of fireplaces: 1
Interior area
- Total interior livable area: 3,336 sqft
- Finished area above ground: 3,336
Property
Parking
- Total spaces: 6
- Parking features: Garage Door Opener
- Garage spaces: 2
Features
- Patio & porch: Deck
- Exterior features: Deck
- Waterfront features: Pond
Lot
- Size: 3.10 Acres
- Features: Sloped
- Topography: Sloping
Details
- Parcel number: 048056
Construction
Type & style
- Home type: SingleFamily
- Architectural style: Rustic
- Property subtype: Single Family Residence
Materials
- Wood Siding
- Foundation: Block, Crawlspace
Condition
- Year built: 1999
Utilities & green energy
- Sewer: Septic Tank
Community & neighborhood
Location
- Region: Colbert
- Subdivision: Hawks Landing
Other
Other facts
- Listing agreement: Exclusive Agency
Price history
| Date | Event | Price |
|---|---|---|
| 7/11/2025 | Sold | $565,000-13.1%$169/sqft |
Source: | ||
| 7/8/2025 | Pending sale | $649,900$195/sqft |
Source: | ||
| 4/23/2025 | Listed for sale | $649,900$195/sqft |
Source: Hive MLS #1025332 | ||
Public tax history
Tax history is unavailable.
Neighborhood: 30628
Nearby schools
GreatSchools rating
- NAOglethorpe County Primary SchoolGrades: PK-2Distance: 6.8 mi
- 7/10Oglethorpe County Middle SchoolGrades: 6-8Distance: 6.7 mi
- 7/10Oglethorpe County High SchoolGrades: 9-12Distance: 6.9 mi
Schools provided by the listing agent
- Elementary: Oglethorpe County Elementary
- Middle: Oglethorpe County
- High: Oglethorpe County
Source: Hive MLS. This data may not be complete. We recommend contacting the local school district to confirm school assignments for this home.

Get pre-qualified for a loan
At Zillow Home Loans, we can pre-qualify you in as little as 5 minutes with no impact to your credit score.An equal housing lender. NMLS #10287.
Sell for more on Zillow
Get a free Zillow Showcase℠ listing and you could sell for .
$565,900
2% more+ $11,318
With Zillow Showcase(estimated)
$577,218