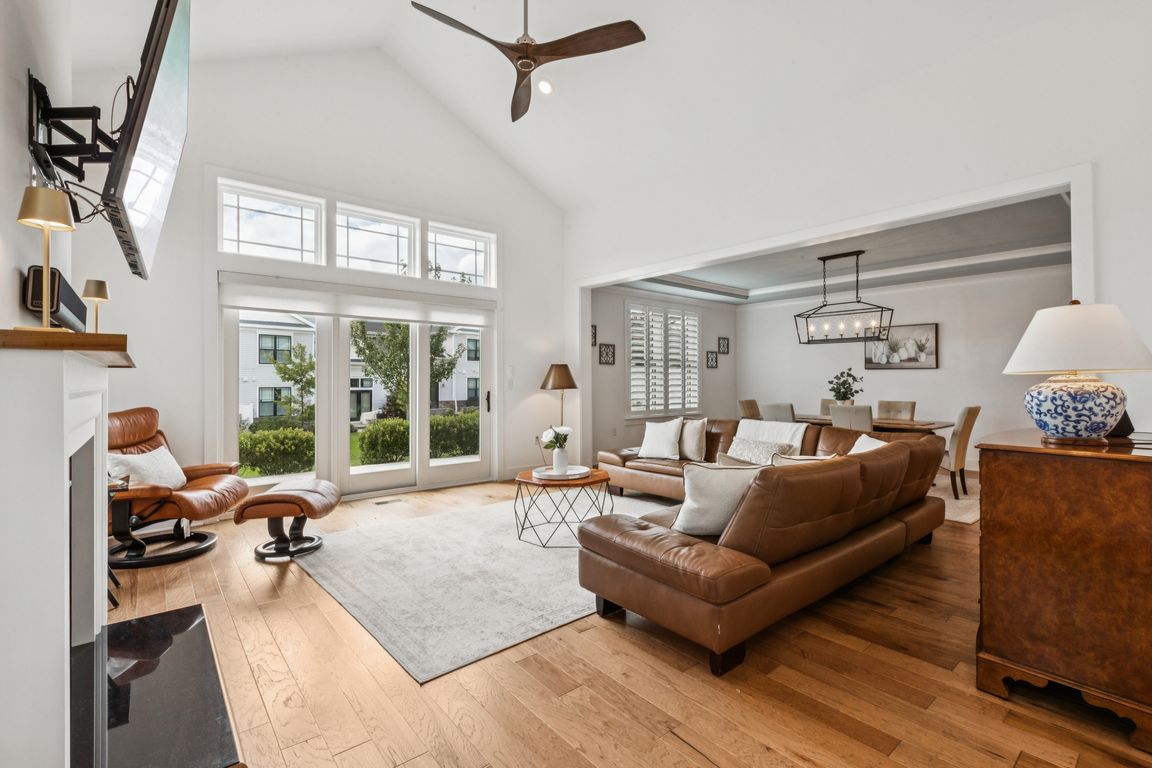
For salePrice cut: $36K (9/30)
$949,000
3beds
2,837sqft
36 Birdie Way, Lawrenceville, NJ 08648
3beds
2,837sqft
Townhouse
Built in 2019
5,619 sqft
2 Attached garage spaces
$335 price/sqft
$729 monthly HOA fee
What's special
Gas fireplaceFull basementPrivate walking pathLarge islandHunter douglas shadesExpansive quartz countersMinka aire ceiling fans
Venue at Cobblestone Creek • Built 2019 • End-unit Pebble Beach model • 2,837 sq ft • Option to add elevator for future accessibility • Steps from walking path to clubhouse, pool & pickleball. Sophisticated design meets everyday ease in this rarely available end-unit located deep within the premier ...
- 57 days |
- 1,012 |
- 19 |
Source: Bright MLS,MLS#: NJME2064972
Travel times
Living Room
Kitchen
Primary Bedroom
Zillow last checked: 7 hours ago
Listing updated: October 30, 2025 at 01:24pm
Listed by:
Nicole Wolf 609-610-5789,
BHHS Fox & Roach - Princeton
Source: Bright MLS,MLS#: NJME2064972
Facts & features
Interior
Bedrooms & bathrooms
- Bedrooms: 3
- Bathrooms: 3
- Full bathrooms: 2
- 1/2 bathrooms: 1
- Main level bathrooms: 1
Rooms
- Room types: Dining Room, Primary Bedroom, Bedroom 2, Bedroom 3, Kitchen, Family Room, Basement, Study, Laundry, Bathroom 2, Primary Bathroom, Half Bath
Primary bedroom
- Features: Ceiling Fan(s), Crown Molding, Flooring - Wood
- Level: Upper
- Area: 208 Square Feet
- Dimensions: 16 x 13
Bedroom 2
- Features: Ceiling Fan(s)
- Level: Upper
- Area: 165 Square Feet
- Dimensions: 15 x 11
Bedroom 3
- Features: Ceiling Fan(s)
- Level: Upper
- Area: 182 Square Feet
- Dimensions: 14 x 13
Primary bathroom
- Features: Bathroom - Walk-In Shower
- Level: Upper
Bathroom 2
- Features: Bathroom - Tub Shower
- Level: Upper
Basement
- Level: Lower
Dining room
- Level: Main
- Area: 234 Square Feet
- Dimensions: 18 x 13
Family room
- Level: Main
- Area: 288 Square Feet
- Dimensions: 18 x 16
Half bath
- Level: Main
Kitchen
- Level: Main
- Area: 234 Square Feet
- Dimensions: 18 x 13
Laundry
- Level: Upper
Study
- Level: Main
- Area: 165 Square Feet
- Dimensions: 15 x 11
Heating
- Forced Air, Natural Gas
Cooling
- Central Air, Natural Gas
Appliances
- Included: Double Oven, Cooktop, Range Hood, Dishwasher, Refrigerator, Freezer, Stainless Steel Appliance(s), Washer, Dryer, Disposal, Gas Water Heater
- Laundry: Upper Level, Laundry Room
Features
- Built-in Features, Butlers Pantry, Bathroom - Walk-In Shower, Bathroom - Tub Shower, Ceiling Fan(s), Crown Molding, Open Floorplan, Kitchen - Gourmet, Pantry, Walk-In Closet(s), 9'+ Ceilings, Vaulted Ceiling(s), Tray Ceiling(s)
- Flooring: Hardwood, Ceramic Tile, Carpet, Wood
- Windows: Window Treatments
- Basement: Full,Interior Entry
- Number of fireplaces: 1
- Fireplace features: Gas/Propane
Interior area
- Total structure area: 2,837
- Total interior livable area: 2,837 sqft
- Finished area above ground: 2,837
- Finished area below ground: 0
Property
Parking
- Total spaces: 4
- Parking features: Garage Faces Front, Garage Door Opener, Inside Entrance, Driveway, Attached
- Attached garage spaces: 2
- Uncovered spaces: 2
Accessibility
- Accessibility features: 2+ Access Exits
Features
- Levels: Two
- Stories: 2
- Exterior features: Barbecue, Sidewalks, Street Lights, Underground Lawn Sprinkler
- Pool features: Community
Lot
- Size: 5,619 Square Feet
Details
- Additional structures: Above Grade, Below Grade
- Parcel number: 0703004 0100011
- Zoning: R-1
- Special conditions: Standard
Construction
Type & style
- Home type: Townhouse
- Architectural style: Carriage House
- Property subtype: Townhouse
Materials
- Stone, Vinyl Siding
- Foundation: Concrete Perimeter
- Roof: Architectural Shingle
Condition
- New construction: No
- Year built: 2019
Details
- Builder model: Pebble Beach
- Builder name: Lennar
Utilities & green energy
- Sewer: Public Sewer
- Water: Public
Community & HOA
Community
- Senior community: Yes
- Subdivision: Venue At Cobblestone Creek
HOA
- Has HOA: Yes
- Amenities included: Clubhouse, Golf Club, Golf Course, Golf Course Membership Available, Jogging Path, Bar/Lounge, Meeting Room, Party Room, Pool, Dining Rooms, Fitness Center, Putting Green, Recreation Facilities, Tennis Court(s), Other
- Services included: Common Area Maintenance, Maintenance Grounds, Management, Snow Removal, Trash
- HOA fee: $729 monthly
- HOA name: VENUE AT COBBLESTONE CREEK HOA
Location
- Region: Lawrenceville
- Municipality: LAWRENCE TWP
Financial & listing details
- Price per square foot: $335/sqft
- Tax assessed value: $522,900
- Annual tax amount: $16,199
- Date on market: 9/5/2025
- Listing agreement: Exclusive Right To Sell
- Listing terms: Cash,Conventional,FHA,VA Loan
- Inclusions: All Appliances And Window Treatments.
- Exclusions: Light Fixture In Study.
- Ownership: Fee Simple