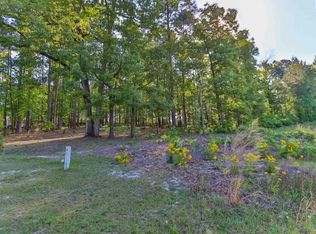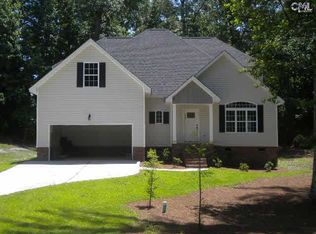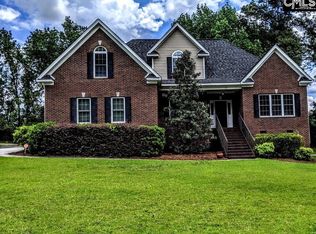Beautiful curb appeal. Located minutes from Elgin I20 exit. Original owner. All on one level. Four bedrooms, two bath with split floor plan. Open kitchen-dining-family room combination. All appliances to remain. High ceilings. Fireplace. Separate dining room. Security system. Irrigation system. Fenced back yard with fire pit. Enjoy deck for summer grilling. All exterior vinyl with guttering. Appointment is imperative to remove dogs. NO EXCEPTIONS.
This property is off market, which means it's not currently listed for sale or rent on Zillow. This may be different from what's available on other websites or public sources.


