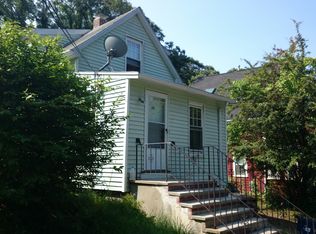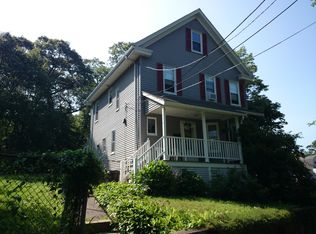Looking for cash offers! Septic has failed and seller does not want to escrow. Contractors, handy-persons wanted! Property to be sold in "as is" condition. Needs extensive rehab, but appears to have good bones, some nice wood-work and hardwood floors. Good size yard. Nice private feel, woods behind, in one of the cities most desirable areas, West Roxbury. Great investment opportunity.
This property is off market, which means it's not currently listed for sale or rent on Zillow. This may be different from what's available on other websites or public sources.

