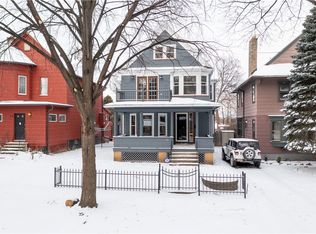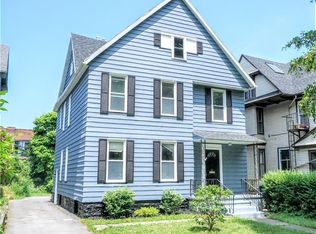Closed
$267,000
36 Birch Cres, Rochester, NY 14607
3beds
2,284sqft
Single Family Residence
Built in 1900
5,998.21 Square Feet Lot
$311,800 Zestimate®
$117/sqft
$2,631 Estimated rent
Maximize your home sale
Get more eyes on your listing so you can sell faster and for more.
Home value
$311,800
$281,000 - $349,000
$2,631/mo
Zestimate® history
Loading...
Owner options
Explore your selling options
What's special
LIKE A GREAT NOVEL, this **EXCEPTIONAL & ENCHANTING HOME** offers ALLURING DETAILS as you meander through its EXTRAORDINARY SPACE, eagerly awaiting the next CHARISMATIC FEATURE You’ll find that **ARTISTIC INFLUENCE** is at the heart of this ** VICTORIAN BEAUTY** Nestled on a TREE LINED STREET in the NEIGHBORHOOD OF THE ARTS, there is INSPIRATION all around: A SHORT WALK to THE MEMORIAL ART GALLERY, THEATERS, VILLAGE GATE, RESTAURANTS or THE PUBLIC MARKET - HISTORIC DETAILS such as: a GORGEOUS LEADED GLASS DOOR leading to the STRIKING STAIRCASE, HARDWOOD FLOORS, NATURAL WOODWORK & FIREPLACE! Also: formal living & dining rooms, eat-in kitchen & 1st floor full bath! 2nd Floor has: 3 bedrooms, (primary offers AMAZING LIGHT & LOVELY VIEWS through the TURRET WINDOWS & LARGE WALK-IN CLOSET), a **COZY LIBRARY** w/ EXPOSED BRICK & a full family bath - On the 3rd floor, you’ll find a***MARVELOUS LIGHT FILLED STUDIO SPACE***w/ SKYLIGHT for your ARTISTIC EXPRESSION! The **PICTURESQUE & PRIVATE, FULLY FENCED BACKYARD** is a **SECRET GARDEN** w/ its LOVELY, COVERED PATIO & GREEN space. BECOME A PART OF THIS HOME’S NEXT CHAPTER! Showings start Mon 4/10 – Offers due on 4/17 @ Noon-SEE VIDEO TOUR-
Zillow last checked: 8 hours ago
Listing updated: June 03, 2023 at 02:20am
Listed by:
Christopher Carretta 585-734-3414,
Hunt Real Estate ERA/Columbus
Bought with:
Bridgette Cudzilo, 10401271929
Keller Williams Realty Greater Rochester
Source: NYSAMLSs,MLS#: R1458370 Originating MLS: Rochester
Originating MLS: Rochester
Facts & features
Interior
Bedrooms & bathrooms
- Bedrooms: 3
- Bathrooms: 2
- Full bathrooms: 2
- Main level bathrooms: 1
Heating
- Gas
Cooling
- Central Air
Appliances
- Included: Dryer, Gas Oven, Gas Range, Gas Water Heater, Refrigerator, Washer
- Laundry: In Basement
Features
- Cathedral Ceiling(s), Den, Separate/Formal Dining Room, Entrance Foyer, Eat-in Kitchen, Separate/Formal Living Room, Home Office, Skylights, Natural Woodwork, Programmable Thermostat
- Flooring: Hardwood, Varies, Vinyl
- Windows: Leaded Glass, Skylight(s)
- Basement: Full
- Number of fireplaces: 1
Interior area
- Total structure area: 2,284
- Total interior livable area: 2,284 sqft
Property
Parking
- Total spaces: 1
- Parking features: Detached, Garage
- Garage spaces: 1
Features
- Exterior features: Blacktop Driveway, Fully Fenced, Private Yard, See Remarks
- Fencing: Full
Lot
- Size: 5,998 sqft
- Dimensions: 40 x 150
- Features: Residential Lot
Details
- Additional structures: Shed(s), Storage
- Parcel number: 26140010675000010260000000
- Special conditions: Estate
Construction
Type & style
- Home type: SingleFamily
- Architectural style: Colonial,Historic/Antique,Two Story,Victorian
- Property subtype: Single Family Residence
Materials
- Wood Siding, Copper Plumbing
- Foundation: Block
- Roof: Asphalt
Condition
- Resale
- Year built: 1900
Utilities & green energy
- Electric: Circuit Breakers
- Sewer: Connected
- Water: Connected, Public
- Utilities for property: Cable Available, Sewer Connected, Water Connected
Community & neighborhood
Location
- Region: Rochester
- Subdivision: Birch Crescent
Other
Other facts
- Listing terms: Cash,Conventional
Price history
| Date | Event | Price |
|---|---|---|
| 5/30/2023 | Sold | $267,000+57.2%$117/sqft |
Source: | ||
| 4/18/2023 | Pending sale | $169,900$74/sqft |
Source: | ||
| 4/7/2023 | Listed for sale | $169,900$74/sqft |
Source: | ||
Public tax history
| Year | Property taxes | Tax assessment |
|---|---|---|
| 2024 | -- | $271,500 +95.7% |
| 2023 | -- | $138,700 |
| 2022 | -- | $138,700 |
Find assessor info on the county website
Neighborhood: Atlantic-University
Nearby schools
GreatSchools rating
- 3/10School 58 World Of Inquiry SchoolGrades: PK-12Distance: 0.6 mi
- 3/10School Of The ArtsGrades: 7-12Distance: 0.3 mi
- 2/10School 53 Montessori AcademyGrades: PK-6Distance: 0.7 mi
Schools provided by the listing agent
- District: Rochester
Source: NYSAMLSs. This data may not be complete. We recommend contacting the local school district to confirm school assignments for this home.

