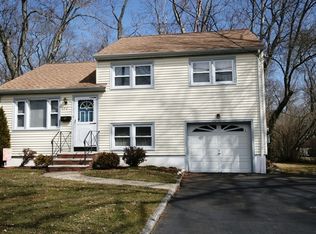Absolute turn-key 5 Bed / 4 Bath side hall colonial situated on a quiet cul-de-sac. Updated kitchen w/maple cabinets, granite island, porcelain floors & high-end stainless steel appliances is a cook's dream. Living room, formal dining room & full bath complete this level. The 2nd level houses the master suite w/His & Her closets & private full bath, plus two more bedrooms & another full bath. The 3rd level offers an open loft, two bedrooms & a full bath. HWD floors & lots of storage throughout, full basement, 2-zone heat & central air and plenty of parking. Large paver patio covered by an awning w/ceiling fans overlooking the private yard is perfect for outdoor enjoyment. Plus an oversized shed & heated garage w/an amazing "man cave" hidden inside. Convenient to schools, parks, shopping & NYC bus.
This property is off market, which means it's not currently listed for sale or rent on Zillow. This may be different from what's available on other websites or public sources.
