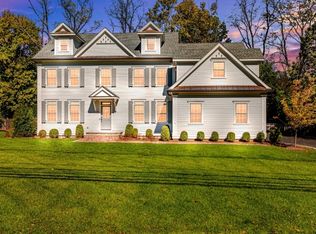Fantastic price for desirable Hill section neighborhood, Situated on a level .38 acre lot, this delightful stone front colonial will not disappoint. Newer roof, HVACr,freshly painted. Beautifully refinished hw floors grace the1st and 2nd floors and the bay windowed LR features a wood burning fireplace. Entertaining is a delight in the large open concept kitchen w/cherry cabinets and stainless appliances, while the 3 season Florida room is the perfect spot for quiet relaxation. There is a cozy 1st floor den plus a large sound proofed recording studio with heat and ac,that would be perfect as a home office. The 2nd floor boasts 3 large br's': the master w/walk in closet and en suite bath. The lower level sports a game room with a gas fpl , plus a rec. room, powder room, laundry and storage.
This property is off market, which means it's not currently listed for sale or rent on Zillow. This may be different from what's available on other websites or public sources.
