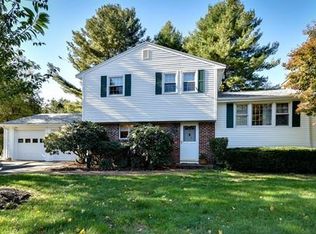Upon entering this pristine home you are struck by how lovingly and well cared for it is. Sun filled living room with gas fireplace, crown molding and a large picture window with sweeping views of this coveted neighborhood. The dining room is perfect for entertaining and leads into the kitchen with newer Quartz counters, tile flooring and an abundance of cabinetry. Relax or entertain in the 3 season porch that overlooks the manicured large level year yard- perfect for summer barbecues and large family gatherings. Spacious Master Bedroom with En-Suite full renovated bath. Three additional bedrooms with hardwoods and a full bath complete the main level living area. The lower lever features a second fireplace and the convenience of an updated half bath. A deck for sunning, two car attached garage and a large storage area that has been used as an artist room and woodworking are added bonuses to this beautiful home!! Close to major routes, shopping, and restaurants. House Beautiful!!!!
This property is off market, which means it's not currently listed for sale or rent on Zillow. This may be different from what's available on other websites or public sources.
