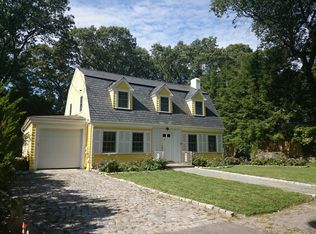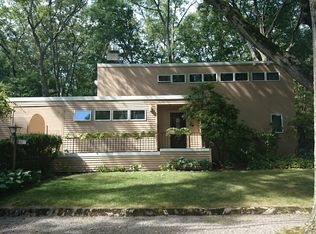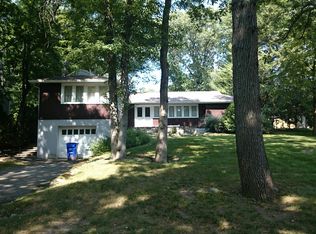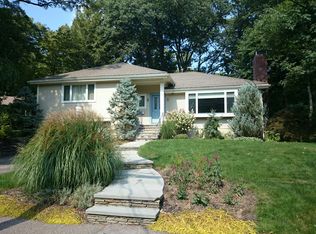Preview this newly updated and refreshed enchanting Cape-style residence with a slate roof. It has a wonderful floor plan plus a private level backyard with a lovely patio and custom Japanese garden. The main level offers an expansive living room with a fireplace, an adjoining dining room, and a recently renovated kitchen with top-of-the-line appliances, custom cabinetry, Caesarstone countertops, a granite island, a farmers sink, a light drenched eat-in area, and large windows which look out to the beautiful tranquil yard . Also featured on this level are an an oversized family room with a fireplace, a paneled library, an office and a full bathroom, and a spacious master bedroom with built-ins and a full bathroom. The newly updated bright second floor is comprised of four good sized bedrooms and 3 sparkling updated bathrooms. Amenities include a first-floor laundry area, hardwood, gas, AC, and a direct-access garage. This property is near the Chestnut Hill T and the Street.
This property is off market, which means it's not currently listed for sale or rent on Zillow. This may be different from what's available on other websites or public sources.



