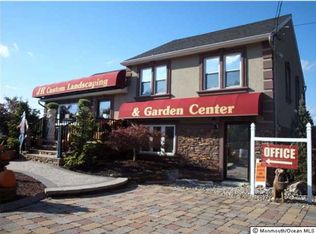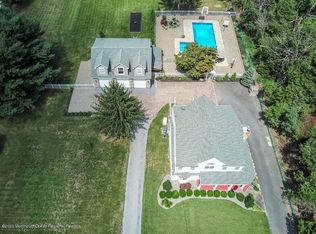CHARMING FRESHLY PAINTED RANCH ON APPROX OVER AN ACRE, BRIGHT AND COZY, HOME OFFERS 3 BEDROOMS, 1.5 UPGRADED BATHROOM, HARDWOOD OAK FLOORS IN ALL BEDROOMS, FOYER, HALLWAY AND FORMAL DINING ROOM. VELUX SKYLIGHTS, TRIPLE INSULATED THERMA SEAL WINDOWS, THERMA TRUE FRONT ENTRY DOOR WITH OAK DOOR JAMS STANLEY STEEL ENTRY DOOR, REVERSE OSMOSIS WATER SYSTEM IN THE KITCHEN, WATER SOFTENER SYSTEM FOR WHOLE HOUSE, WOOD BURNING STOVE THAT HEATS THE ENTIRE HOUSE, BRICK FIREPLACE IN THE FAMILY ROOM, LARGE SIZE BACKYARD WITH TREX DECK, HOT TUB AND TERRACE AREA, AND BRAND NEW SEPTIC DRAIN FEILD, MAKE THIS YOUR NEW HOME.
This property is off market, which means it's not currently listed for sale or rent on Zillow. This may be different from what's available on other websites or public sources.

