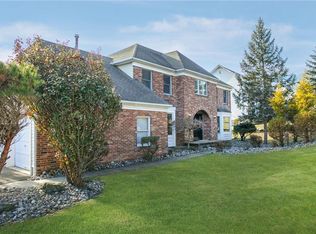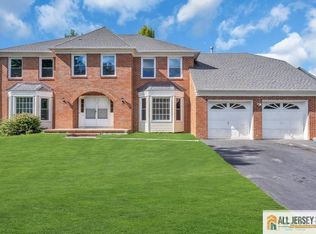WELCOME HOME! This charming, northeast facing home features 2700+ sq ft, 4 beds, 3 full and one half baths highlighted by custom wood floors throughout. Welcoming you inside the home is a magnificent, offset living room with a sun filled bay window, custom custom wood cabinetry, recessed lighting and your first of 2 fireplaces. Next is a tastefully updated kitchen featuring stainless steel appliances, granite countertops & separate eating area. Formal dining room, family room with wood burning fireplace, separate entrances to deck & patio, first floor laundry & half bath round out the main living area. The second level greets you with a double door primary suite with an oversized closet and an updated full bath featuring a tub & shower combo, dual sink vanity & linen closet. 3 sizable bedrooms and a second full, updated bathroom with dual sink vanity complete the second floor. The full size, partially finished basement with wet bar & additional full bath is awaiting your final touch. Plenty of space for outdoor living with an expansive deck leading to a paver patio. Conveniently located minutes from all major highways, mass transit, shopping & more! All of this can be yours! DON'T MISS OUT! SCHEDULE YOUR TOUR TODAY! Showings start on 6/17!
This property is off market, which means it's not currently listed for sale or rent on Zillow. This may be different from what's available on other websites or public sources.

