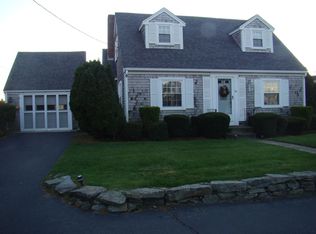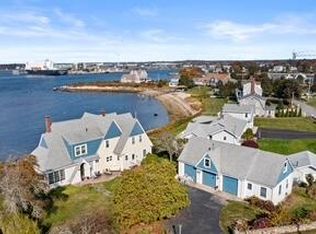Sold for $1,325,000
$1,325,000
36 Benedict Rd, Bourne, MA 02532
3beds
2,537sqft
Single Family Residence
Built in 1974
0.27 Acres Lot
$1,413,600 Zestimate®
$522/sqft
$3,336 Estimated rent
Home value
$1,413,600
$1.31M - $1.53M
$3,336/mo
Zestimate® history
Loading...
Owner options
Explore your selling options
What's special
Waterfront beauty in sought after Gray Gables! Enjoy ever-changing water views from this stunning contemporary ranch set on a saltwater tidal cove leading to the western entrance of the Cape Cod Canal. Extensive renovations and recent improvements include a custom designed kitchen, updated baths, luxury vinyl flooring throughout. New roof, all mechanicals, owner owned solar panels, many new windows, doors and sliders. Wake up to gorgeous views from the primary bedroom suite. Two additional bedrooms and full bath on opposite side of house provide privacy for your guests. Beautifully finished lower level offers additional entertaining space. Laundry room, full bath and two car garage complete the lower level. Kayak, fish or swim in the cove then grab your beach chairs, head to the sandy beach right in the neighborhood and come home to your outdoor shower and hot tub! If you dream of Cape Cod salt air breezes and spectacular sunsets, this is the house for you!
Zillow last checked: 8 hours ago
Listing updated: April 27, 2024 at 05:16am
Listed by:
Nancy Buckley 781-771-9798,
Coldwell Banker Realty - Hingham 781-749-4300
Bought with:
Rosemary Dalton
Shore Road Realty, LLC
Source: MLS PIN,MLS#: 73206026
Facts & features
Interior
Bedrooms & bathrooms
- Bedrooms: 3
- Bathrooms: 3
- Full bathrooms: 3
Primary bedroom
- Features: Bathroom - Full, Flooring - Vinyl, Deck - Exterior, Slider, Closet - Double
- Level: First
Bedroom 2
- Features: Closet, Flooring - Vinyl, Deck - Exterior, Slider
- Level: First
Bedroom 3
- Features: Closet, Flooring - Vinyl, Deck - Exterior
- Level: First
Primary bathroom
- Features: Yes
Bathroom 1
- Features: Bathroom - Tiled With Shower Stall, Flooring - Vinyl
- Level: First
Bathroom 2
- Features: Bathroom - With Tub & Shower, Flooring - Vinyl
- Level: First
Bathroom 3
- Features: Bathroom - With Shower Stall, Flooring - Vinyl
- Level: Basement
Family room
- Features: Bathroom - Full, Flooring - Vinyl, Window(s) - Picture
- Level: First
Kitchen
- Features: Cathedral Ceiling(s), Flooring - Vinyl, Countertops - Stone/Granite/Solid, Kitchen Island, Cabinets - Upgraded, Deck - Exterior, Exterior Access, Open Floorplan, Recessed Lighting, Slider, Stainless Steel Appliances
- Level: First
Living room
- Features: Cathedral Ceiling(s), Ceiling Fan(s), Beamed Ceilings, Flooring - Vinyl, Deck - Exterior, Open Floorplan, Recessed Lighting, Slider
- Level: First
Heating
- Forced Air, Heat Pump, Electric, Ductless
Cooling
- Central Air, Heat Pump, Ductless
Appliances
- Included: Gas Water Heater, Range, Dishwasher, Refrigerator, Washer, Dryer, Range Hood, Plumbed For Ice Maker
- Laundry: Flooring - Vinyl, Electric Dryer Hookup, Washer Hookup, Sink, In Basement
Features
- Slider
- Flooring: Vinyl, Flooring - Vinyl
- Basement: Finished,Walk-Out Access,Garage Access
- Has fireplace: No
Interior area
- Total structure area: 2,537
- Total interior livable area: 2,537 sqft
Property
Parking
- Total spaces: 8
- Parking features: Under, Paved Drive, Off Street
- Attached garage spaces: 2
- Uncovered spaces: 6
Features
- Patio & porch: Deck, Covered
- Exterior features: Deck, Covered Patio/Deck, Hot Tub/Spa, Outdoor Shower
- Has spa: Yes
- Spa features: Private
- Has view: Yes
- View description: Scenic View(s), Water
- Has water view: Yes
- Water view: Water
- Waterfront features: Waterfront, Ocean, 1/10 to 3/10 To Beach, Beach Ownership(Public)
Lot
- Size: 0.27 Acres
- Features: Corner Lot, Flood Plain
Details
- Parcel number: 2185569
- Zoning: res
Construction
Type & style
- Home type: SingleFamily
- Architectural style: Contemporary,Ranch
- Property subtype: Single Family Residence
Materials
- Frame
- Foundation: Concrete Perimeter
Condition
- Year built: 1974
Utilities & green energy
- Electric: Circuit Breakers
- Sewer: Inspection Required for Sale, Private Sewer
- Water: Public
- Utilities for property: for Electric Range, for Electric Dryer, Washer Hookup, Icemaker Connection
Community & neighborhood
Location
- Region: Bourne
- Subdivision: Gray Gables
HOA & financial
HOA
- Has HOA: Yes
- HOA fee: $80 annually
Price history
| Date | Event | Price |
|---|---|---|
| 4/26/2024 | Sold | $1,325,000-11.4%$522/sqft |
Source: MLS PIN #73206026 Report a problem | ||
| 3/9/2024 | Contingent | $1,495,000$589/sqft |
Source: MLS PIN #73206026 Report a problem | ||
| 2/27/2024 | Listed for sale | $1,495,000+133.6%$589/sqft |
Source: MLS PIN #73206026 Report a problem | ||
| 1/29/2020 | Sold | $640,000-5.2%$252/sqft |
Source: | ||
| 10/17/2019 | Pending sale | $675,000$266/sqft |
Source: Keller Williams Realty #72541240 Report a problem | ||
Public tax history
| Year | Property taxes | Tax assessment |
|---|---|---|
| 2025 | $8,158 +15.7% | $1,044,600 +18.9% |
| 2024 | $7,049 +2.9% | $878,900 +13% |
| 2023 | $6,853 +3.1% | $777,900 +18% |
Find assessor info on the county website
Neighborhood: 02532
Nearby schools
GreatSchools rating
- 5/10Bourne Intermediate SchoolGrades: 3-5Distance: 1.8 mi
- 6/10Bourne Middle SchoolGrades: 6-8Distance: 1.7 mi
- 4/10Bourne High SchoolGrades: 9-12Distance: 1.7 mi
Get a cash offer in 3 minutes
Find out how much your home could sell for in as little as 3 minutes with a no-obligation cash offer.
Estimated market value$1,413,600
Get a cash offer in 3 minutes
Find out how much your home could sell for in as little as 3 minutes with a no-obligation cash offer.
Estimated market value
$1,413,600

