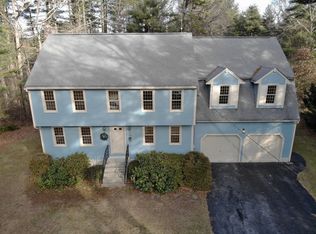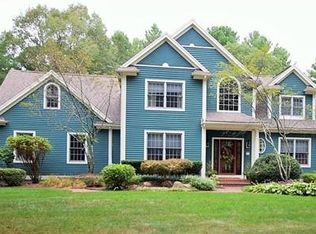Sold for $689,900 on 10/31/24
$689,900
36 Bellingham St, Mendon, MA 01756
3beds
2,328sqft
Single Family Residence
Built in 1990
1.25 Acres Lot
$718,000 Zestimate®
$296/sqft
$2,876 Estimated rent
Home value
$718,000
$653,000 - $790,000
$2,876/mo
Zestimate® history
Loading...
Owner options
Explore your selling options
What's special
EXCEPTIONALLY maintained Colonial home on private corner lot, set back off the road is ready for a new owner. EVERY detail has been cared for and it shows! From the stunning hardwood floors, built in custom pull outs and pantry, to the impeccable condition you can't help but appreciate! Kitchen w/island, tiled floor/backsplash & generous cabinetry opens up to lrg family room w/new plush carpets, cathedral ceiling & traditional brick fireplace. SUNSHINE warms the front dining room and living room. A first flr 1/2 bath and laundry are added conveniences. A new cedar gazebo has been recently added to the deck overlooking the patio and LRG private yard. 3 generous bedrooms all have new w2w carpets. Primary bedroom offers walk in closet & private bath access. BONUS lower level has fantastic rec room, separate workshop and additional storage area. 2 car gar is oversized w/work area! Newly paved driveway w/turnaround.
Zillow last checked: 8 hours ago
Listing updated: October 31, 2024 at 09:40am
Listed by:
Lisa Durant 978-257-5009,
Lamacchia Realty, Inc. 978-534-3400
Bought with:
Shannon Hurley
Century 21 Custom Home Realty
Source: MLS PIN,MLS#: 73288221
Facts & features
Interior
Bedrooms & bathrooms
- Bedrooms: 3
- Bathrooms: 2
- Full bathrooms: 1
- 1/2 bathrooms: 1
Primary bedroom
- Features: Ceiling Fan(s), Walk-In Closet(s), Flooring - Wall to Wall Carpet
- Level: Second
- Area: 240
- Dimensions: 15 x 16
Bedroom 2
- Features: Closet, Flooring - Wall to Wall Carpet
- Level: Second
- Area: 180
- Dimensions: 12 x 15
Bedroom 3
- Features: Closet, Flooring - Wall to Wall Carpet
- Level: Second
- Area: 168
- Dimensions: 12 x 14
Bathroom 1
- Features: Bathroom - Half, Flooring - Laminate, Dryer Hookup - Electric, Washer Hookup
- Level: First
- Area: 36
- Dimensions: 6 x 6
Bathroom 2
- Features: Bathroom - Full, Flooring - Stone/Ceramic Tile, Remodeled
- Level: Second
- Area: 56
- Dimensions: 7 x 8
Dining room
- Features: Flooring - Hardwood, Chair Rail
- Level: First
- Area: 168
- Dimensions: 12 x 14
Family room
- Features: Cathedral Ceiling(s), Ceiling Fan(s), Flooring - Wall to Wall Carpet
- Level: First
- Area: 300
- Dimensions: 15 x 20
Kitchen
- Features: Closet/Cabinets - Custom Built, Flooring - Stone/Ceramic Tile, Dining Area, Pantry, Kitchen Island, Deck - Exterior, Recessed Lighting, Slider
- Level: First
- Area: 648
- Dimensions: 24 x 27
Living room
- Features: Flooring - Hardwood
- Level: First
- Area: 156
- Dimensions: 12 x 13
Heating
- Baseboard, Oil, Wood
Cooling
- None
Appliances
- Laundry: Main Level, First Floor, Electric Dryer Hookup, Washer Hookup
Features
- Closet, Recessed Lighting, Game Room, Internet Available - Unknown
- Flooring: Tile, Carpet, Hardwood
- Windows: Insulated Windows
- Basement: Full,Partially Finished,Bulkhead,Sump Pump
- Number of fireplaces: 1
- Fireplace features: Family Room
Interior area
- Total structure area: 2,328
- Total interior livable area: 2,328 sqft
Property
Parking
- Total spaces: 8
- Parking features: Attached, Workshop in Garage, Paved Drive, Off Street, Paved
- Attached garage spaces: 2
- Uncovered spaces: 6
Features
- Patio & porch: Deck, Deck - Wood, Patio
- Exterior features: Deck, Deck - Wood, Patio, Storage, Gazebo
- Waterfront features: 1 to 2 Mile To Beach, Beach Ownership(Public)
- Frontage length: 204.00
Lot
- Size: 1.25 Acres
- Features: Corner Lot, Level
Details
- Additional structures: Workshop, Gazebo
- Parcel number: M:18 B:107 P:036,1603448
- Zoning: RES
Construction
Type & style
- Home type: SingleFamily
- Architectural style: Colonial
- Property subtype: Single Family Residence
Materials
- Frame
- Foundation: Concrete Perimeter
- Roof: Shingle
Condition
- Year built: 1990
Utilities & green energy
- Electric: 200+ Amp Service
- Sewer: Private Sewer
- Water: Private
- Utilities for property: for Electric Range, for Electric Dryer, Washer Hookup, Icemaker Connection
Community & neighborhood
Community
- Community features: Shopping, Park, Walk/Jog Trails, Golf, Medical Facility, Laundromat, Conservation Area, Highway Access, Public School
Location
- Region: Mendon
Other
Other facts
- Road surface type: Paved
Price history
| Date | Event | Price |
|---|---|---|
| 10/31/2024 | Sold | $689,900-1.3%$296/sqft |
Source: MLS PIN #73288221 | ||
| 9/27/2024 | Contingent | $699,000$300/sqft |
Source: MLS PIN #73288221 | ||
| 9/11/2024 | Listed for sale | $699,000+268.1%$300/sqft |
Source: MLS PIN #73288221 | ||
| 8/26/1994 | Sold | $189,900$82/sqft |
Source: Public Record | ||
Public tax history
| Year | Property taxes | Tax assessment |
|---|---|---|
| 2025 | $7,561 +1% | $564,700 +3.4% |
| 2024 | $7,487 +3.7% | $546,100 +10.4% |
| 2023 | $7,223 +2.5% | $494,700 +8.1% |
Find assessor info on the county website
Neighborhood: 01756
Nearby schools
GreatSchools rating
- 6/10Henry P. Clough Elementary SchoolGrades: PK-4Distance: 2.4 mi
- 6/10Miscoe Hill SchoolGrades: 5-8Distance: 3.9 mi
- 9/10Nipmuc Regional High SchoolGrades: 9-12Distance: 6.9 mi
Get a cash offer in 3 minutes
Find out how much your home could sell for in as little as 3 minutes with a no-obligation cash offer.
Estimated market value
$718,000
Get a cash offer in 3 minutes
Find out how much your home could sell for in as little as 3 minutes with a no-obligation cash offer.
Estimated market value
$718,000

