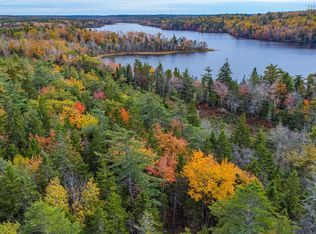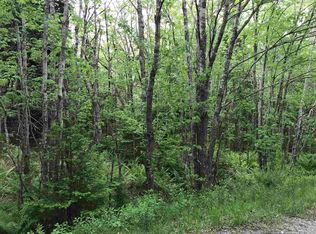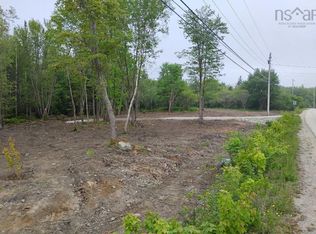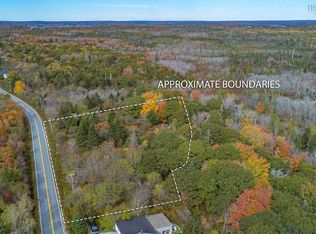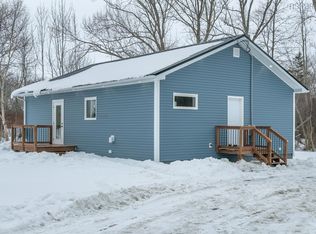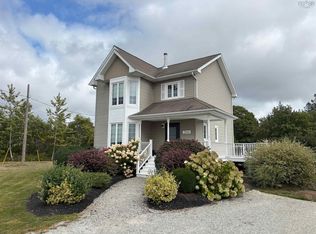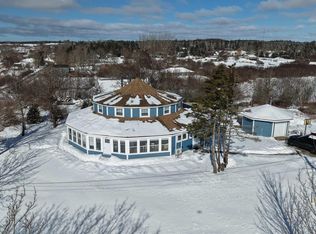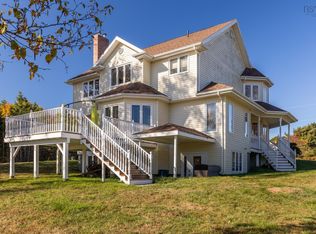36 Belleville Rd, Argyle, NS B0W 3M0
What's special
- 56 days |
- 212 |
- 3 |
Zillow last checked: 8 hours ago
Listing updated: January 15, 2026 at 10:07am
Jordan Langille,
Viewpoint Realty Services Inc. (Shelburne) Brokerage
Facts & features
Interior
Bedrooms & bathrooms
- Bedrooms: 4
- Bathrooms: 2
- Full bathrooms: 2
- Main level bathrooms: 2
- Main level bedrooms: 4
Bedroom
- Level: Main
Bedroom 1
- Level: Main
- Area: 105.88
- Dimensions: 10.5 x 10.08
Bedroom 2
- Level: Main
- Length: 10.17
Bathroom
- Level: Main
- Area: 64.53
- Dimensions: 7.67 x 8.42
Bathroom 1
- Level: Main
- Area: 136.69
- Dimensions: 11.08 x 12.33
Kitchen
- Level: Main
- Area: 448
- Dimensions: 21.33 x 21
Living room
- Level: Main
- Area: 359.8
- Dimensions: 16.42 x 21.92
Heating
- Hot Water, In Floor
Appliances
- Laundry: Laundry Room
Features
- High Speed Internet, Master Downstairs
- Flooring: Laminate
- Basement: None
Interior area
- Total structure area: 2,557
- Total interior livable area: 2,557 sqft
- Finished area above ground: 2,557
Video & virtual tour
Property
Parking
- Parking features: Attached, Heated Garage, Wired
- Has attached garage: Yes
- Details: Garage Details(24x24' Attached Garage.)
Features
- Levels: One
- Stories: 1
- On waterfront: Yes
- Waterfront features: Lake, Lake Privileges
- Frontage length: Water Frontage(200 Feet)
Lot
- Size: 1.22 Acres
- Features: 1 to 2.99 Acres
Details
- Parcel number: 90048935
- Zoning: RES
- Other equipment: No Rental Equipment
Construction
Type & style
- Home type: SingleFamily
- Property subtype: Single Family Residence
Materials
- Vinyl Siding
- Foundation: Slab
- Roof: Asphalt
Condition
- New construction: No
- Year built: 2025
Utilities & green energy
- Sewer: Septic Tank
- Water: Dug
- Utilities for property: Cable Connected, Electricity Connected, Phone Connected, Electric
Community & HOA
Location
- Region: Argyle
Financial & listing details
- Price per square foot: C$339/sqft
- Price range: C$867.5K - C$867.5K
- Date on market: 1/1/2026
- Ownership: Freehold
- Electric utility on property: Yes
(902) 748-5666
By pressing Contact Agent, you agree that the real estate professional identified above may call/text you about your search, which may involve use of automated means and pre-recorded/artificial voices. You don't need to consent as a condition of buying any property, goods, or services. Message/data rates may apply. You also agree to our Terms of Use. Zillow does not endorse any real estate professionals. We may share information about your recent and future site activity with your agent to help them understand what you're looking for in a home.
Price history
Price history
| Date | Event | Price |
|---|---|---|
| 1/1/2026 | Listed for sale | C$867,500C$339/sqft |
Source: | ||
Public tax history
Public tax history
Tax history is unavailable.Climate risks
Neighborhood: B0W
Nearby schools
GreatSchools rating
No schools nearby
We couldn't find any schools near this home.
