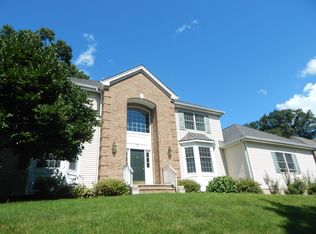
Closed
$1,505,000
36 Bellegrove Ct, Bernards Twp., NJ 07920
5beds
3baths
--sqft
Single Family Residence
Built in 2000
0.46 Acres Lot
$1,542,400 Zestimate®
$--/sqft
$5,807 Estimated rent
Home value
$1,542,400
$1.42M - $1.68M
$5,807/mo
Zestimate® history
Loading...
Owner options
Explore your selling options
What's special
Zillow last checked: February 16, 2026 at 11:15pm
Listing updated: July 15, 2025 at 06:54am
Listed by:
Melissa Reynolds 908-766-0085,
Keller Williams Towne Square Real
Bought with:
Elizabeth Nyzio
White Realty Co.
Source: GSMLS,MLS#: 3959569
Facts & features
Interior
Bedrooms & bathrooms
- Bedrooms: 5
- Bathrooms: 3
Property
Lot
- Size: 0.46 Acres
- Dimensions: 0.46AC
Details
- Parcel number: 2702012040000000160000
Construction
Type & style
- Home type: SingleFamily
- Property subtype: Single Family Residence
Condition
- Year built: 2000
Community & neighborhood
Location
- Region: Basking Ridge
Price history
| Date | Event | Price |
|---|---|---|
| 7/15/2025 | Sold | $1,505,000+7.9% |
Source: | ||
| 5/10/2025 | Pending sale | $1,395,000 |
Source: | ||
| 5/3/2025 | Listed for sale | $1,395,000 |
Source: | ||
Public tax history
Tax history is unavailable.
Neighborhood: 07920
Nearby schools
GreatSchools rating
- 8/10Oak Street Elementary SchoolGrades: K-5Distance: 0.7 mi
- 9/10William Annin Middle SchoolGrades: 6-8Distance: 2.2 mi
- 7/10Ridge High SchoolGrades: 9-12Distance: 1.5 mi
Get a cash offer in 3 minutes
Find out how much your home could sell for in as little as 3 minutes with a no-obligation cash offer.
Estimated market value$1,542,400
Get a cash offer in 3 minutes
Find out how much your home could sell for in as little as 3 minutes with a no-obligation cash offer.
Estimated market value
$1,542,400