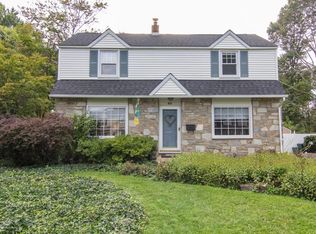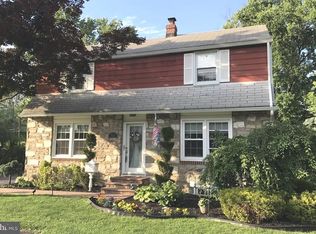Sold for $500,000 on 09/14/23
$500,000
36 Belair Rd, Warminster, PA 18974
3beds
1,638sqft
Single Family Residence
Built in 1955
0.3 Acres Lot
$555,000 Zestimate®
$305/sqft
$3,183 Estimated rent
Home value
$555,000
$527,000 - $583,000
$3,183/mo
Zestimate® history
Loading...
Owner options
Explore your selling options
What's special
If you are looking for the the "staycation" lifestyle, where you can walk right outside to your own little paradise, then this is your home. This beautiful Colonial residence boasts 3 bedrooms and 1.5 baths, offering a perfect blend of comfort, style, and modern amenities. Enter to the formal living which leads right into the updated kitchen that has sleek marble countertops, soft close drawer cabinetry, stainless steel appliances, a 5 burner gas range, center island, and a large bay window dining area. The family room is a true highlight with open beam cathedral ceiling, adorned with a skylight that bathes the space in sunshine, making it an ideal spot to relax and unwind. On chilly evenings, gather around the cozy floor to ceiling stone wall fireplace, creating a perfect setting. The doors lead to a covered patio for outdoor entertaining looking out to the heated in-ground Sylvan pool and spa. The unfinished basement offers so much storage and function, along with having a detached 2 car garage to turn into another getaway. So many recent updates such as roof, HVAC, water heater and chimney liner. This captivating property represents a wonderful opportunity to experience a comfortable and modern lifestyle in an excellent location. Don't let this gem slip away!
Zillow last checked: 8 hours ago
Listing updated: September 14, 2023 at 06:59am
Listed by:
Lisa Longenbach 215-275-3386,
Keller Williams Real Estate-Langhorne
Bought with:
Stephen Tallon, RS329055
KW Greater West Chester
Source: Bright MLS,MLS#: PABU2052344
Facts & features
Interior
Bedrooms & bathrooms
- Bedrooms: 3
- Bathrooms: 2
- Full bathrooms: 1
- 1/2 bathrooms: 1
- Main level bathrooms: 1
Basement
- Area: 0
Heating
- Forced Air, Natural Gas
Cooling
- Central Air, Electric
Appliances
- Included: Microwave, Built-In Range, Dishwasher, Exhaust Fan, Oven/Range - Gas, Refrigerator, Washer, Dryer, Gas Water Heater
- Laundry: In Basement
Features
- Ceiling Fan(s), Dining Area, Exposed Beams, Family Room Off Kitchen, Open Floorplan, Eat-in Kitchen, Kitchen - Gourmet, Kitchen Island, Recessed Lighting, Upgraded Countertops, Other, Beamed Ceilings, Cathedral Ceiling(s), Dry Wall
- Flooring: Hardwood, Carpet, Engineered Wood, Ceramic Tile, Wood
- Windows: Skylight(s), Window Treatments
- Basement: Full
- Number of fireplaces: 1
- Fireplace features: Glass Doors, Mantel(s), Stone
Interior area
- Total structure area: 1,638
- Total interior livable area: 1,638 sqft
- Finished area above ground: 1,638
- Finished area below ground: 0
Property
Parking
- Total spaces: 4
- Parking features: Garage Faces Front, Garage Door Opener, Asphalt, Driveway, Detached
- Garage spaces: 2
- Uncovered spaces: 2
Accessibility
- Accessibility features: None
Features
- Levels: Two
- Stories: 2
- Patio & porch: Patio, Porch
- Exterior features: Lighting
- Has private pool: Yes
- Pool features: Fenced, Filtered, In Ground, Concrete, Private
- Has spa: Yes
- Spa features: Heated
- Fencing: Split Rail,Vinyl
- Has view: Yes
- View description: Trees/Woods
Lot
- Size: 0.30 Acres
- Dimensions: 85.00 x 152.00
- Features: Backs to Trees, Landscaped, Rear Yard, Private
Details
- Additional structures: Above Grade, Below Grade
- Parcel number: 49006086
- Zoning: R2
- Special conditions: Standard
Construction
Type & style
- Home type: SingleFamily
- Architectural style: Colonial
- Property subtype: Single Family Residence
Materials
- Frame, Vinyl Siding
- Foundation: Block
- Roof: Architectural Shingle
Condition
- Excellent
- New construction: No
- Year built: 1955
Utilities & green energy
- Electric: Circuit Breakers
- Sewer: Public Sewer
- Water: Public
Community & neighborhood
Location
- Region: Warminster
- Subdivision: Delmont Manor
- Municipality: WARMINSTER TWP
Other
Other facts
- Listing agreement: Exclusive Right To Sell
- Listing terms: Cash,Conventional,FHA,VA Loan
- Ownership: Fee Simple
Price history
| Date | Event | Price |
|---|---|---|
| 9/14/2023 | Sold | $500,000+0.2%$305/sqft |
Source: | ||
| 8/13/2023 | Pending sale | $499,000$305/sqft |
Source: | ||
| 8/10/2023 | Price change | $499,000-1.2%$305/sqft |
Source: | ||
| 7/28/2023 | Listed for sale | $505,000+2%$308/sqft |
Source: | ||
| 11/9/2022 | Sold | $495,000+1.2%$302/sqft |
Source: | ||
Public tax history
| Year | Property taxes | Tax assessment |
|---|---|---|
| 2025 | $5,762 | $26,440 |
| 2024 | $5,762 +6.5% | $26,440 |
| 2023 | $5,409 +2.2% | $26,440 |
Find assessor info on the county website
Neighborhood: 18974
Nearby schools
GreatSchools rating
- 6/10Willow Dale El SchoolGrades: K-5Distance: 1.2 mi
- 7/10Log College Middle SchoolGrades: 6-8Distance: 1.3 mi
- 6/10William Tennent High SchoolGrades: 9-12Distance: 3.1 mi
Schools provided by the listing agent
- District: Centennial
Source: Bright MLS. This data may not be complete. We recommend contacting the local school district to confirm school assignments for this home.

Get pre-qualified for a loan
At Zillow Home Loans, we can pre-qualify you in as little as 5 minutes with no impact to your credit score.An equal housing lender. NMLS #10287.
Sell for more on Zillow
Get a free Zillow Showcase℠ listing and you could sell for .
$555,000
2% more+ $11,100
With Zillow Showcase(estimated)
$566,100
