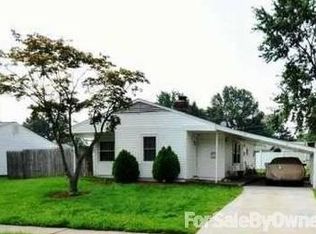Look no further! Relax and make yourself comfortable in this beauty!! Proudly presenting this recently renovated 3 Bedroom 2 Bath "Levittowner" ranch style home with an attached one car garage and huge yard with vinyl privacy fence. . The gourmet kitchen features granite counters, gray wood cabinets, pantry closet, designer glass back splash, stainless steel appliances, a custom built island with 2 tier granite abundant cabinets, drawers, stacked stone facade and stool seating, unique dining room bench for those family gatherings. The original floor plan has been modified creating a larger open floor plan and bigger bedrooms. All living space and bedrooms feature new laminate flooring. The main bedroom suite features a private bathroom with custom tile work, laundry room, two large closets and a private patio area for some alone time. The en-suite bath features a stall shower with ceramic bed surrounded by ceramic plank walls, glass enclosure, granite topped vanity and ceramic plank floors. The other 2 supporting bedrooms are larger than normal in size and generous closet space. The hall bath provides a soaking tub surrounded by white subway tile, granite toped vanity and ceramic planked floors. The back yard oasis is enormous with stacked stone tranquility pond, huge concrete patio, paver stone sun bathing area and newer above ground pool surrounded by a gorgeous white vinyl privacy fence. There is plenty of storage and closet space as well as a one car garage with a rear utility room. Recent improvements include a 25 year rated roof, central air conditioning and laminate flooring. Freshly painted throughout. The home is conveniently located to major shopping, major roads, New Jersey bridges and regional rail. This home will not disappoint!! Make your appointment today!! This will not last!!
This property is off market, which means it's not currently listed for sale or rent on Zillow. This may be different from what's available on other websites or public sources.
