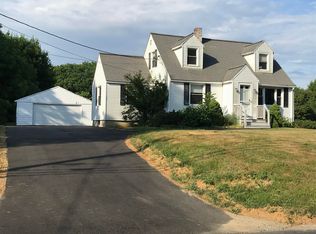So much land with this house and still you are close to the seacoast! You'll love this very well maintained 2 bedroom 1.5 bath house on 8.3 acres of land in York. The house has a newer attached 2 car garage with a full size passthrough to the back yard. It also has a large area of storage space above. Coming in from the garage there is a spacious mudroom before reaching the kitchen. All hardwood and tile floors with a full basement. Relax in your living room in front of the wood burning stove while looking out the back yard through the large bay windows. Grill a feast on the back deck or catch up with friends on the rebuilt farmers porch. This house has many features, including a central-vac, on-demand generator and lots of level cleared field space. The 8.3 acres of land leads down to 500+/- feet of water frontage along the Dolly Gordon Brook, which is part of the York River. A house with this much land in York won't last long!
This property is off market, which means it's not currently listed for sale or rent on Zillow. This may be different from what's available on other websites or public sources.
