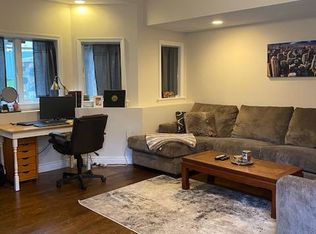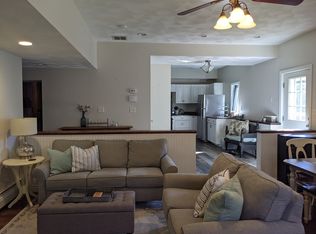Well-maintained expanded Ranch style home located in sought after Fox Hill area of Burlington. This home has received many loving updates over the years. Bright and sunny one will appreciate the thought given to provide an open airy floor plan. The well-equipped kitchen provides an 11-foot island allows everyone to saddle up, perfect for entertaining. The Family room addition features Hardwood flooring, cathedral beamed ceiling, a gas stove(propane) and French door leading to the private back deck. There is a tastefully decorated Dining room featuring pocket doors and a built in corner Hutch. The three bedrooms and full bath round out the main living level. The Lower Level affords an Office, dry bar, bonus room and sitting area. The lower level also provides laundry, a rough plumbed bathroom and plenty of storage space or for future expansion. The expansive backyard is fenced in and offer a storage shed as well as plenty of room to roam.
This property is off market, which means it's not currently listed for sale or rent on Zillow. This may be different from what's available on other websites or public sources.

