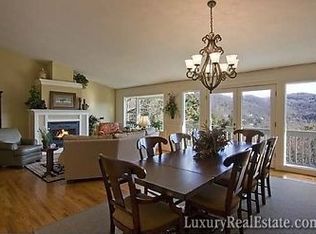Ideally located! Offering privacy and easy access to all conveniences. Featuring outstanding long-range views of downtown Asheville and the western Mtns. Spacious deck area for outdoor entertaining. Large master suite with sitting area and private entry to the enclosed hot tub room, cozy gas log fireplace in the main level great room, dining room, lower level den with wood burning fireplace, hobby room and computer room. With some updating this home could be special. There are multiple offers on the property. The executor of the estate has asked for highest and best offers by 5PM Monday May 4th.
This property is off market, which means it's not currently listed for sale or rent on Zillow. This may be different from what's available on other websites or public sources.
