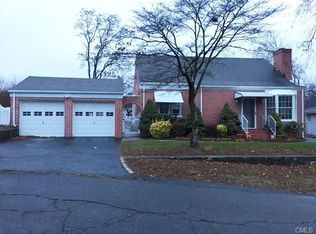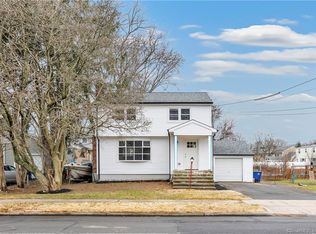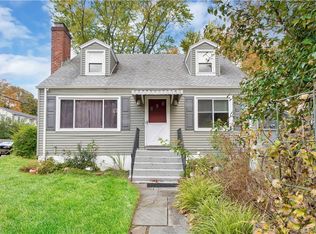Amazing Split Level home in the desirable North End having over 1700 sqft of living space. This home features an open floor plan on main level with hardwood flooring thru-out, newer kitchen, dining area and family room. The kitchen consists of beautiful wood cabinets, granite counter tops, crown molding, hardwood flooring and stainless steel appliances. Family room with fireplace and vaulted ceiling. The upper level also has hardwood flooring thru-out, a large master bedroom with two closet and two more bedrooms. The updated main bathroom has double sink and tiled bath walls with glass doors. The spacious living room on the lower level has tile flooring and a wet bar which is great for entertaining.
This property is off market, which means it's not currently listed for sale or rent on Zillow. This may be different from what's available on other websites or public sources.



