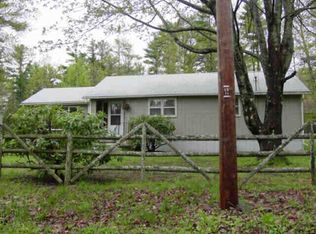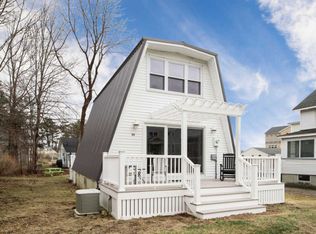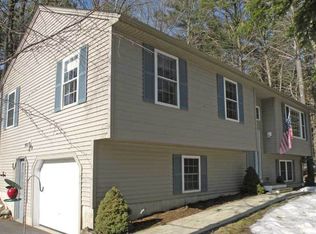Walk to Long Sands Beach in less than 10 minutes from this Arts & Crafts style home set atop a gentle slope. Beautifully constructed by a well known local builder, the open concept floor plan allows for entertaining ease. You will love the marvelous kitchen with island that invites your guests to linger. The quality of every detail is undeniable. Striking maple flooring runs throughout the home. Even the door handles and knobs are beyond utilitarian and provide visual interest. The stately master suite offers a private oasis away from the hustle and bustle of the rest of the home. Take a seat on the welcoming mahogany farmer's porch to while away the hours smelling the sea air. The back-yard is fenced-in and because the lower level is walk-out, this makes those spaces perfect for both indoor and outdoor play ''rooms.'' As a bonus, the walk-up attic has the potential to be finished for even more living space. York beckons.
This property is off market, which means it's not currently listed for sale or rent on Zillow. This may be different from what's available on other websites or public sources.



