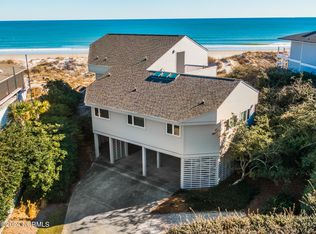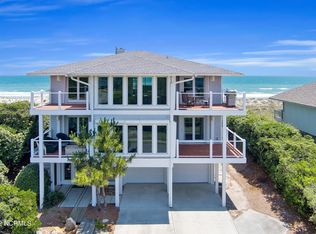Oceanfront living on exclusive Figure Eight Island. This beautiful home boasts panoramic views of the ocean and sound is convenient to community tennis, boat landing, pool, marina and clubhouse. Tastefully styled, this light-filled home is a treasure with stunning architectural features and countless updates done in 1998. Enjoy the spacious living area on each floor, large dining room and sunroom providing every opportunity to meet the needs of any lifestyle. Fun features for entertaining family and friends include a sit down wet bar with margarita machine, full-size pool table and 2D/3D television. Outdoor spaces abound with decks off every bedroom and living area. Large, spacious master with sitting area, plus 4 additional bedrooms, 5.5 baths. Large 2 car garage with great
This property is off market, which means it's not currently listed for sale or rent on Zillow. This may be different from what's available on other websites or public sources.

