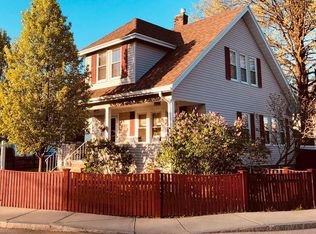Sold for $760,000 on 05/30/25
$760,000
36 Bayfield Rd S, Quincy, MA 02171
3beds
1,442sqft
Single Family Residence
Built in 1920
3,013 Square Feet Lot
$751,100 Zestimate®
$527/sqft
$3,498 Estimated rent
Home value
$751,100
$699,000 - $811,000
$3,498/mo
Zestimate® history
Loading...
Owner options
Explore your selling options
What's special
OPEN HOUSES CANCELLED!! OFFER ACCEPTED...Nestled just moments from the beach! This lovingly maintained Colonial offers timeless charm and modern comfort in a coveted coastal location. Featuring 3 bedrooms, 1.5 Baths, this warm and inviting home boasts hardwood floor throughout creating a cohesive flow from room to room. The light and bright kitchen is a standout with a large bay window. Step outside to enjoy professional landscaping in an oversized private backyard deck, ideal for summer gatherings. A detached garage and brick driveway provide convenient parking and additional storage. This character-filled Colonial offers the perfect blend of location and charm, minutes from the shore and Public Transportation.
Zillow last checked: 8 hours ago
Listing updated: June 04, 2025 at 11:24am
Listed by:
Kevin Hourihan 781-706-3482,
Coldwell Banker Realty - Plymouth 508-746-0051
Bought with:
Jian Zhi Tan
Central Real Estate
Source: MLS PIN,MLS#: 73361993
Facts & features
Interior
Bedrooms & bathrooms
- Bedrooms: 3
- Bathrooms: 2
- Full bathrooms: 1
- 1/2 bathrooms: 1
Primary bedroom
- Features: Ceiling Fan(s), Closet, Flooring - Hardwood, Lighting - Sconce, Closet - Double
- Level: Second
Bedroom 2
- Features: Ceiling Fan(s), Closet, Flooring - Hardwood
- Level: Second
Bedroom 3
- Features: Flooring - Hardwood
- Level: Second
Bathroom 1
- Features: Bathroom - Half, Flooring - Stone/Ceramic Tile
- Level: First
Bathroom 2
- Features: Bathroom - Full, Bathroom - Tiled With Tub & Shower, Flooring - Stone/Ceramic Tile
- Level: Second
Dining room
- Features: Flooring - Hardwood, Chair Rail, Slider
- Level: First
Kitchen
- Features: Flooring - Vinyl, Window(s) - Bay/Bow/Box, Breakfast Bar / Nook, Exterior Access
- Level: First
Living room
- Features: Closet, Flooring - Hardwood, Lighting - Sconce
- Level: First
Heating
- Steam, Oil
Cooling
- None, Whole House Fan
Appliances
- Laundry: In Basement
Features
- Ceiling Fan(s), Sitting Room, Internet Available - Unknown
- Flooring: Tile, Vinyl, Hardwood, Flooring - Hardwood
- Doors: Insulated Doors
- Windows: Insulated Windows
- Basement: Full,Unfinished
- Number of fireplaces: 1
- Fireplace features: Living Room
Interior area
- Total structure area: 1,442
- Total interior livable area: 1,442 sqft
- Finished area above ground: 1,442
Property
Parking
- Total spaces: 3
- Parking features: Detached, Storage, Paved Drive, Off Street
- Garage spaces: 1
- Uncovered spaces: 2
Features
- Patio & porch: Deck - Composite
- Exterior features: Deck - Composite, Rain Gutters, Fenced Yard
- Fencing: Fenced/Enclosed,Fenced
- Waterfront features: Bay, 3/10 to 1/2 Mile To Beach
Lot
- Size: 3,013 sqft
- Features: Level
Details
- Parcel number: M:6057A B:128 L:103,192079
- Zoning: RESA
Construction
Type & style
- Home type: SingleFamily
- Architectural style: Colonial
- Property subtype: Single Family Residence
Materials
- Frame
- Foundation: Granite
- Roof: Shingle
Condition
- Year built: 1920
Utilities & green energy
- Electric: 100 Amp Service
- Sewer: Public Sewer
- Water: Public
- Utilities for property: for Electric Range
Community & neighborhood
Community
- Community features: Public Transportation, Shopping, Park, Highway Access
Location
- Region: Quincy
Other
Other facts
- Listing terms: Contract
- Road surface type: Paved
Price history
| Date | Event | Price |
|---|---|---|
| 5/30/2025 | Sold | $760,000+11.9%$527/sqft |
Source: MLS PIN #73361993 Report a problem | ||
| 4/23/2025 | Contingent | $679,000$471/sqft |
Source: MLS PIN #73361993 Report a problem | ||
| 4/21/2025 | Listed for sale | $679,000$471/sqft |
Source: MLS PIN #73361993 Report a problem | ||
Public tax history
| Year | Property taxes | Tax assessment |
|---|---|---|
| 2025 | $7,182 +2.7% | $622,900 +0.4% |
| 2024 | $6,993 +10.8% | $620,500 +9.4% |
| 2023 | $6,314 +8.2% | $567,300 +16.5% |
Find assessor info on the county website
Neighborhood: North Quincy
Nearby schools
GreatSchools rating
- 5/10Francis W Parker Elementary SchoolGrades: K-5Distance: 0.4 mi
- 7/10Atlantic Middle SchoolGrades: 6-8Distance: 0.3 mi
- 8/10North Quincy High SchoolGrades: 9-12Distance: 0.4 mi
Get a cash offer in 3 minutes
Find out how much your home could sell for in as little as 3 minutes with a no-obligation cash offer.
Estimated market value
$751,100
Get a cash offer in 3 minutes
Find out how much your home could sell for in as little as 3 minutes with a no-obligation cash offer.
Estimated market value
$751,100
