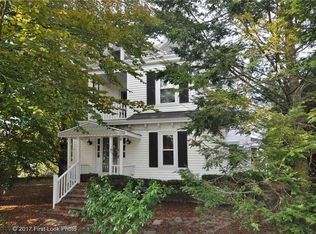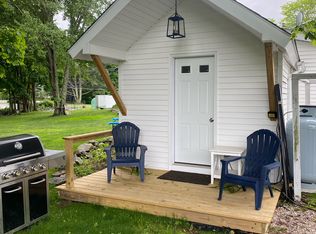There are some properties you must see to appreciate! This ranch with walk out basement is one of those properties. First floor living room with hardwoods, kitchen with dining area/room, large bathroom, four (4) bedrooms on the first floor including a large 18 X 11 Master bedroom with hardwoods, half master bath and a private outside hot tub - lower level/walk out with in law space includes a 18 X 12 utility room, a 23 X 22 recreational room with pellet stove, one and one half baths, a 3 season room and the list "does" go on!!! Overlooking the back yard is a 32 X 18 gathering room with pellet stove, a 21 X 10 commercial kitchen, a 21 X 10 workshop with electricity, paved and concrete driveway and a picture perfect back yard with a 10 X 12 shed!! Vinyl siding! Located on 1.48 acres. New 6 bedroom septic to be installed! A great in law setup!! There is central air on first floor of home. Sellers are encouraging offers!
This property is off market, which means it's not currently listed for sale or rent on Zillow. This may be different from what's available on other websites or public sources.


