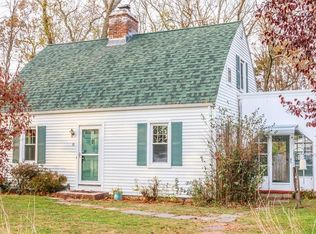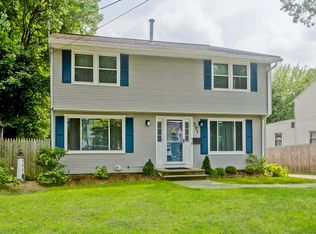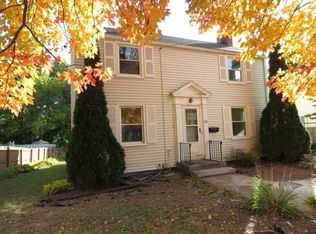Lots of charm throughout this Royal Barry Wills Cape located on a dead end street in a wonderful East Forest Park neighborhood. Enjoy the benefits of solar energy that is all paid for. No lease situation - you will own the panels free and clear! Large open floor plan on the first floor includes an updated kitchen with ample cabinets, kitchen appliances, island/breakfast bar, huge walk-in pantry, dining room with builtin hutch, and living room with fireplace. Beautiful hardwood floors throughout the home. Replacement windows throughout. Four bedrooms - two on the first floor and two with dormers on the second floor. Two full baths and a family room in the basement that also has a fireplace. The outside is nicely landscaped and has a sprinkler system in the front and back. Fenced back yard with an above ground pool and pool deck. Large patio with retractable sun setter awning for shade. Plenty of parking and a garage. Large lot and end of the street location affords privacy.
This property is off market, which means it's not currently listed for sale or rent on Zillow. This may be different from what's available on other websites or public sources.



