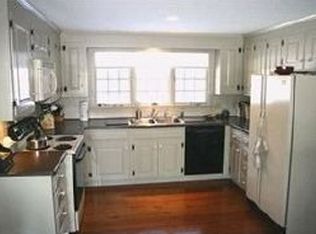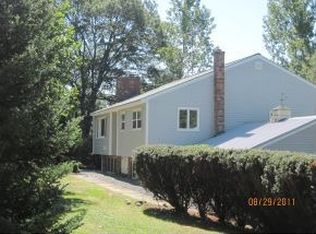Fantastic location for this neat home on a solid acre close to schools town, beaches. Hundreds of acres of conservation land with trails directly behind this property. The extra large two car garage with second floor is an added bonus.
This property is off market, which means it's not currently listed for sale or rent on Zillow. This may be different from what's available on other websites or public sources.

