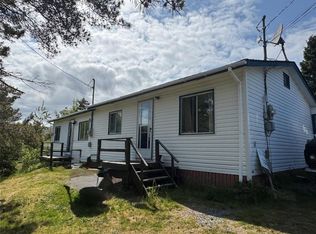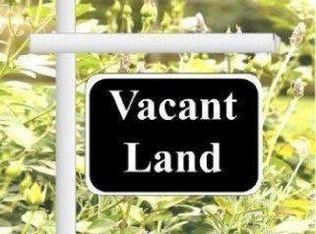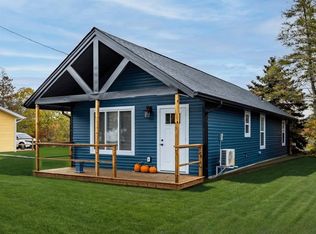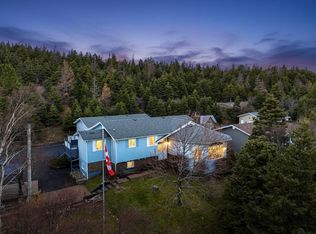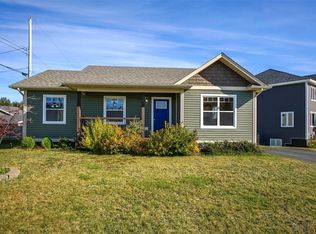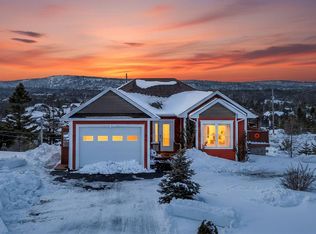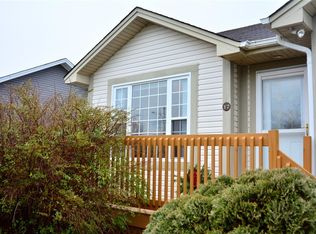36 Bareneed Road, Bay Roberts, NL A0A1G0
What's special
- 96 days |
- 64 |
- 3 |
Likely to sell faster than
Zillow last checked: 8 hours ago
Listing updated: February 18, 2026 at 01:41am
Brent Roach,
Royal LePage Atlantic Homestead
Facts & features
Interior
Bedrooms & bathrooms
- Bedrooms: 3
- Bathrooms: 2
- Full bathrooms: 2
Bedroom
- Level: Main
- Area: 109.44 Square Feet
- Dimensions: 12.04 x 9.09
Bedroom
- Level: Main
- Area: 90.94 Square Feet
- Dimensions: 10.06 x 9.04
Bathroom
- Level: Main
Other
- Level: Main
- Area: 157.72 Square Feet
- Dimensions: 13.10 x 12.04
Dining room
- Level: Main
- Area: 110.53 Square Feet
- Dimensions: 11.02 x 10.03
Other
- Level: Main
Family room
- Level: Main
- Area: 121.26 Square Feet
- Dimensions: 10.08 x 12.03
Kitchen
- Level: Main
- Area: 181.54 Square Feet
- Dimensions: 18.10 x 10.03
Laundry
- Level: Main
- Area: 43.03 Square Feet
- Dimensions: 7.10 x 6.06
Living room
- Level: Main
- Area: 157.52 Square Feet
- Dimensions: 12.08 x 13.04
Other
- Level: Main
- Area: 141.56 Square Feet
- Dimensions: 20.08 x 7.05
Porch
- Level: Main
- Area: 25.81 Square Feet
- Dimensions: 5.10 x 5.06
Storage
- Level: Main
- Area: 78.16 Square Feet
- Dimensions: 11.04 x 7.08
Storage
- Level: Main
- Area: 48 Square Feet
- Dimensions: 8 x 6
Heating
- Electric, In-floor Hot Water
Cooling
- Electric, Mini Split
Features
- Ensuite
- Flooring: Bamboo, Ceramic/Marble, Hardwood - Engineered
Interior area
- Total structure area: 1,906
- Total interior livable area: 1,906 sqft
Property
Parking
- Parking features: None
- Has uncovered spaces: Yes
Features
- Water view: Year Round Road Access
Lot
- Size: 9,000 Square Feet
- Dimensions: 60' x 150'
- Features: Central Location, Landscaped
Details
- Zoning description: RES
- Other equipment: Air Exchanger
Construction
Type & style
- Home type: SingleFamily
- Architectural style: Bungalow
- Property subtype: Single Family Residence
Materials
- Vinyl Siding
- Foundation: Slab
- Roof: Shingle - Asphalt
Condition
- Year built: 2011
Utilities & green energy
- Sewer: Public Sewer
- Water: Drilled Well, Public
Community & HOA
Location
- Region: Bay Roberts
Financial & listing details
- Price per square foot: C$199/sqft
- Annual tax amount: C$2,166
- Date on market: 11/21/2025
(709) 683-3071
By pressing Contact Agent, you agree that the real estate professional identified above may call/text you about your search, which may involve use of automated means and pre-recorded/artificial voices. You don't need to consent as a condition of buying any property, goods, or services. Message/data rates may apply. You also agree to our Terms of Use. Zillow does not endorse any real estate professionals. We may share information about your recent and future site activity with your agent to help them understand what you're looking for in a home.
Price history
Price history
Price history is unavailable.
Public tax history
Public tax history
Tax history is unavailable.Climate risks
Neighborhood: A0A
Nearby schools
GreatSchools rating
No schools nearby
We couldn't find any schools near this home.
Schools provided by the listing agent
- District: Conception Bay North
Source: Newfoundland and Labrador AR. This data may not be complete. We recommend contacting the local school district to confirm school assignments for this home.
