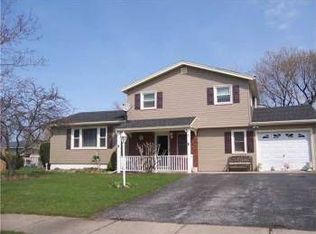Closed
$260,000
36 Bambi Ln, Rochester, NY 14624
4beds
1,774sqft
Single Family Residence
Built in 1967
0.26 Acres Lot
$280,700 Zestimate®
$147/sqft
$2,722 Estimated rent
Maximize your home sale
Get more eyes on your listing so you can sell faster and for more.
Home value
$280,700
$258,000 - $306,000
$2,722/mo
Zestimate® history
Loading...
Owner options
Explore your selling options
What's special
This amazing tri-level, Split Level home has been cared for by owner meticulously! 4 bedrooms and 2 full baths offers amenities and space for all. Possible in-law or office/den on 1st level. Basement has 2nd kitchen, oversize garage 40' deep, fenced yard, patio and much more. Best value in the area.
Zillow last checked: 8 hours ago
Listing updated: July 06, 2024 at 08:17am
Listed by:
Abramo Brom Bianchi 585-227-4770,
Howard Hanna
Bought with:
Berethy Del Valle, 10401372159
R Realty Rochester LLC
Source: NYSAMLSs,MLS#: R1534690 Originating MLS: Rochester
Originating MLS: Rochester
Facts & features
Interior
Bedrooms & bathrooms
- Bedrooms: 4
- Bathrooms: 2
- Full bathrooms: 2
- Main level bathrooms: 1
- Main level bedrooms: 1
Heating
- Gas, Forced Air
Cooling
- Central Air
Appliances
- Included: Dryer, Dishwasher, Exhaust Fan, Free-Standing Range, Gas Oven, Gas Range, Gas Water Heater, Oven, Refrigerator, Range Hood, Washer, Humidifier
- Laundry: In Basement
Features
- Ceiling Fan(s), Den, Separate/Formal Dining Room, Entrance Foyer, Eat-in Kitchen, Guest Accommodations, Window Treatments, In-Law Floorplan, Workshop
- Flooring: Ceramic Tile, Hardwood, Varies
- Windows: Drapes, Thermal Windows
- Basement: Full,Partially Finished,Sump Pump
- Number of fireplaces: 1
Interior area
- Total structure area: 1,774
- Total interior livable area: 1,774 sqft
Property
Parking
- Total spaces: 2.5
- Parking features: Attached, Garage, Storage, Workshop in Garage, Driveway, Garage Door Opener
- Attached garage spaces: 2.5
Features
- Levels: Two
- Stories: 2
- Patio & porch: Patio
- Exterior features: Blacktop Driveway, Fully Fenced, Patio
- Fencing: Full
Lot
- Size: 0.26 Acres
- Dimensions: 80 x 142
- Features: Near Public Transit, Residential Lot
Details
- Parcel number: 2626001181100001041000
- Special conditions: Standard
Construction
Type & style
- Home type: SingleFamily
- Architectural style: Split Level
- Property subtype: Single Family Residence
Materials
- Vinyl Siding, Copper Plumbing
- Foundation: Block
- Roof: Asphalt
Condition
- Resale
- Year built: 1967
Utilities & green energy
- Electric: Circuit Breakers
- Sewer: Connected
- Water: Connected, Public
- Utilities for property: Cable Available, High Speed Internet Available, Sewer Connected, Water Connected
Green energy
- Energy efficient items: Appliances
Community & neighborhood
Security
- Security features: Security System Owned
Location
- Region: Rochester
Other
Other facts
- Listing terms: Cash,Conventional,FHA,VA Loan
Price history
| Date | Event | Price |
|---|---|---|
| 6/27/2024 | Sold | $260,000+4%$147/sqft |
Source: | ||
| 5/14/2024 | Pending sale | $249,900$141/sqft |
Source: | ||
| 4/29/2024 | Listed for sale | $249,900-11.9%$141/sqft |
Source: | ||
| 11/3/1999 | Sold | $283,600-85.8%$160/sqft |
Source: Public Record Report a problem | ||
| 3/17/1999 | Sold | $2,000,000$1,127/sqft |
Source: Public Record Report a problem | ||
Public tax history
| Year | Property taxes | Tax assessment |
|---|---|---|
| 2024 | -- | $146,400 |
| 2023 | -- | $146,400 |
| 2022 | -- | $146,400 |
Find assessor info on the county website
Neighborhood: 14624
Nearby schools
GreatSchools rating
- 5/10Walt Disney SchoolGrades: K-5Distance: 0.7 mi
- 5/10Gates Chili Middle SchoolGrades: 6-8Distance: 1.2 mi
- 4/10Gates Chili High SchoolGrades: 9-12Distance: 1.2 mi
Schools provided by the listing agent
- District: Gates Chili
Source: NYSAMLSs. This data may not be complete. We recommend contacting the local school district to confirm school assignments for this home.
