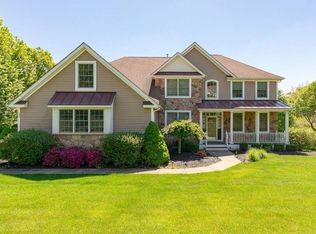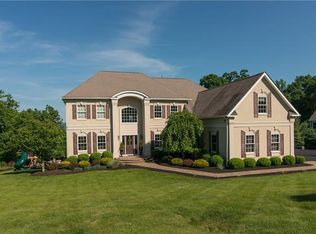Sold for $1,225,000
$1,225,000
36 Ballymeade Road, Hopewell Junction, NY 12533
4beds
6,300sqft
Single Family Residence, Residential
Built in 2007
1.16 Acres Lot
$12,408,900 Zestimate®
$194/sqft
$7,132 Estimated rent
Home value
$12,408,900
$11.17M - $13.90M
$7,132/mo
Zestimate® history
Loading...
Owner options
Explore your selling options
What's special
Welcome to Shangri-La@ The Legends—perched at the highest point of this premier golf community, this 17-year-young custom Colonial offers unrivaled seclusion, panoramic Hudson Valley views, and total privacy just 65 miles from Manhattan. Set on a pristine 1.16-acre corner lot, this showpiece estate blends timeless elegance with a resort-like lifestyle. Walls of oversized windows frame breathtaking scenery from nearly every room, especially the sun-drenched eat-in kitchen, dining room and family room, where rolling hills and treetops create a year-round backdrop. Step onto the expansive deck for morning coffee or sunset dining in total tranquility. This glorious & one-of-a-kind contemporary 4 bedroom, 4.5 bath colonial boasts roughly 6,300 square feet of graceful living and entertaining. The open floor plan, chef’s kitchen, and luxurious primary suite provide refined comfort, while the newly finished walkout lower level stuns with a custom bar, full bath, guest room/gym, and in-law potential. Nestled in the foothills of the Berkshires, you will find Dutchess County's premier Golf course LEGENDS community. This is not just a neighborhood it's a LIFESTYLE! This show stoppers is Surrounded by mature trees and lush landscaping, this is the ultimate private retreat with easy access to multiple Metro North lines, TSP, Major highways, shopping, rail trail system, wineries and more! DON'T MISS the opportunity to start Living like a LEGEND!
Zillow last checked: 8 hours ago
Listing updated: November 10, 2025 at 07:46am
Listed by:
Kathleen Lomino 914-475-4060,
Briante Realty Group, LLC 845-225-2020
Bought with:
Justin M. LaFalce, 10401329157
KW MidHudson
Source: OneKey® MLS,MLS#: 881713
Facts & features
Interior
Bedrooms & bathrooms
- Bedrooms: 4
- Bathrooms: 5
- Full bathrooms: 4
- 1/2 bathrooms: 1
Primary bedroom
- Level: Second
Bedroom 2
- Level: Second
Bedroom 3
- Level: Second
Bedroom 4
- Level: Second
Primary bathroom
- Level: Second
Bathroom 2
- Level: Second
Bathroom 3
- Level: Second
Other
- Description: MUDROOM
- Level: First
Dining room
- Level: First
Family room
- Level: First
Kitchen
- Level: First
Laundry
- Level: Second
Lavatory
- Level: First
Living room
- Level: First
Loft
- Level: Second
Media room
- Level: Basement
Office
- Level: First
Heating
- ENERGY STAR Qualified Equipment, Hydro Air, See Remarks, Other
Cooling
- Central Air
Appliances
- Included: Convection Oven, Cooktop, Dishwasher, Dryer, Electric Cooktop, Electric Oven, ENERGY STAR Qualified Appliances, Exhaust Fan, Microwave, Refrigerator, Stainless Steel Appliance(s), Washer, Gas Water Heater
- Laundry: In Hall, Laundry Room, Other
Features
- Breakfast Bar, Built-in Features, Cathedral Ceiling(s), Ceiling Fan(s), Chandelier, Chefs Kitchen, Crown Molding, Double Vanity, Eat-in Kitchen, Entertainment Cabinets, Entrance Foyer, Formal Dining, Granite Counters, High Speed Internet, His and Hers Closets, In-Law Floorplan, Kitchen Island, Low Flow Plumbing Fixtures, Natural Woodwork, Open Floorplan, Open Kitchen, Other, Pantry, Primary Bathroom, Recessed Lighting, Smart Thermostat, Soaking Tub, Sound System, Speakers, Storage, Tile Counters, Tray Ceiling(s), Whole House Entertainment System, Wired for Sound
- Flooring: Carpet, Ceramic Tile, Hardwood, Laminate, Tile, Vinyl, Wood
- Doors: ENERGY STAR Qualified Doors
- Windows: Blinds, ENERGY STAR Qualified Windows, Oversized Windows, Screens, Shutters, Tilt Turn Windows, Wall of Windows
- Basement: Finished,Full,See Remarks,Walk-Out Access
- Attic: Full,Scuttle
- Number of fireplaces: 1
- Fireplace features: Family Room, Free Standing, Gas, Pellet Stove
Interior area
- Total structure area: 6,300
- Total interior livable area: 6,300 sqft
Property
Parking
- Total spaces: 3
- Parking features: Attached, Driveway, Garage, Garage Door Opener, Oversized, Private, Storage
- Garage spaces: 3
- Has uncovered spaces: Yes
Features
- Levels: Three Or More
- Patio & porch: Covered, Deck, Patio, Porch
- Exterior features: Basketball Hoop, Fire Pit, Lighting, Mailbox, Other, Speakers
- Has view: Yes
- View description: Mountain(s), Neighborhood, Panoramic, Trees/Woods
Lot
- Size: 1.16 Acres
- Features: Back Yard, Cleared, Corner Lot, Cul-De-Sac, Front Yard, Landscaped, Near Golf Course, Near Public Transit, Near School, Near Shops, Private, Secluded, See Remarks, Sloped, Sprinklers In Front, Sprinklers In Rear, Stone/Brick Wall, Views, Wooded
Details
- Parcel number: 1328006558014406910000
- Special conditions: None
- Other equipment: Irrigation Equipment
Construction
Type & style
- Home type: SingleFamily
- Architectural style: Colonial,Contemporary
- Property subtype: Single Family Residence, Residential
Materials
- Advanced Framing Technique, Energy Star, Fiberglass Insulation, Stone, Vinyl Siding
- Foundation: Concrete Perimeter, Slab
Condition
- Year built: 2007
Details
- Builder model: HomeStead
Utilities & green energy
- Sewer: Public Sewer
- Water: Public
- Utilities for property: Cable Connected, Natural Gas Connected, Phone Connected, See Remarks, Sewer Connected, Trash Collection Private, Water Connected
Community & neighborhood
Security
- Security features: Building Security, Fire Alarm, Security Lights, Security System, Smoke Detector(s), Video Cameras
Location
- Region: Hopewell Junction
- Subdivision: THE LEGENDS
Other
Other facts
- Listing agreement: Exclusive Right To Sell
Price history
| Date | Event | Price |
|---|---|---|
| 11/7/2025 | Sold | $1,225,000$194/sqft |
Source: | ||
| 8/13/2025 | Pending sale | $1,225,000$194/sqft |
Source: | ||
| 7/30/2025 | Listing removed | $1,225,000$194/sqft |
Source: | ||
| 7/14/2025 | Listed for sale | $1,225,000+60%$194/sqft |
Source: | ||
| 10/24/2007 | Sold | $765,450$122/sqft |
Source: Public Record Report a problem | ||
Public tax history
| Year | Property taxes | Tax assessment |
|---|---|---|
| 2024 | -- | $954,500 +3.1% |
| 2023 | -- | $926,000 +10% |
| 2022 | -- | $841,800 +12% |
Find assessor info on the county website
Neighborhood: 12533
Nearby schools
GreatSchools rating
- 7/10Gayhead SchoolGrades: K-6Distance: 3.1 mi
- 8/10Van Wyck Junior High SchoolGrades: 7-8Distance: 2.8 mi
- 8/10John Jay Senior High SchoolGrades: 9-12Distance: 5.9 mi
Schools provided by the listing agent
- Elementary: Fishkill Plains Elementary School
- Middle: Van Wyck Junior High School
- High: John Jay Senior High School
Source: OneKey® MLS. This data may not be complete. We recommend contacting the local school district to confirm school assignments for this home.
Get a cash offer in 3 minutes
Find out how much your home could sell for in as little as 3 minutes with a no-obligation cash offer.
Estimated market value
$12,408,900

