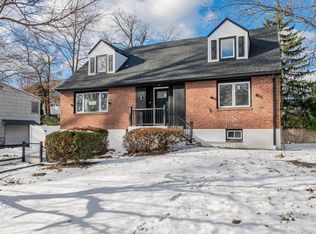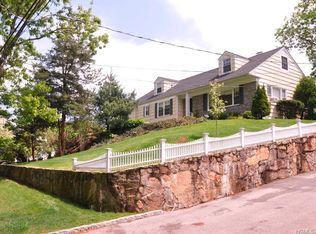Sold for $906,000
$906,000
36 Avondale Road, Harrison, NY 10528
2beds
1,560sqft
Single Family Residence, Residential
Built in 1958
7,841 Square Feet Lot
$925,300 Zestimate®
$581/sqft
$4,821 Estimated rent
Home value
$925,300
$833,000 - $1.03M
$4,821/mo
Zestimate® history
Loading...
Owner options
Explore your selling options
What's special
Seize the opportunity to live in Harrison with this inviting front-to-back split-level home. It offers a convenient floor plan with 2 bedrooms and 2.5 baths, including a full primary bath, a spacious eat-in kitchen and central air for year-round comfort. The living room is a highlight with its cathedral ceilings, and there's a cozy family room on the lower level with outdoor access. The charming screened-in porch is a peaceful retreat, overlooking a well-kept yard. With hardwood floors and a layout originally designed as a 3-bedroom, now converted to 2 for more space, the home has a welcoming feel. Location is key, and this home is perfectly placed for an easy walk to town, the train, and local parks. Plus, you'll have the opportunity to join the Harrison Meadow Country Club. A 1-car garage rounds out this inviting property. It's more than just a house—it's your next home.
Zillow last checked: 8 hours ago
Listing updated: August 30, 2025 at 05:58am
Listed by:
Rona Calogero 914-806-0213,
Julia B Fee Sothebys Int. Rlty 914-834-0270
Bought with:
Annette Stiso, 10401322751
Houlihan Lawrence Inc.
Source: OneKey® MLS,MLS#: 860168
Facts & features
Interior
Bedrooms & bathrooms
- Bedrooms: 2
- Bathrooms: 3
- Full bathrooms: 2
- 1/2 bathrooms: 1
Other
- Description: Entry with Closet, Living Room, Eat-in-Kitchen with Large Dining Area
- Level: First
Other
- Description: Primary Bedroom with Bath and Walk-in Closet, Bedroom with Double Closet, Hall Bath
- Level: Second
Other
- Description: Recreation Room, Powder Room, Laundry Room, Garage, Utilities, Storage Area
- Level: Lower
Heating
- Baseboard, Hot Water, Oil
Cooling
- Central Air
Appliances
- Included: Cooktop, Dishwasher, Dryer, Microwave, Oven, Refrigerator, Washer
- Laundry: In Basement, Laundry Room
Features
- Cathedral Ceiling(s), Ceiling Fan(s), Eat-in Kitchen, Primary Bathroom
- Attic: Scuttle
- Has fireplace: No
Interior area
- Total structure area: 1,260
- Total interior livable area: 1,560 sqft
Property
Parking
- Total spaces: 1
- Parking features: Garage
- Garage spaces: 1
Features
- Patio & porch: Screened
Lot
- Size: 7,841 sqft
Details
- Parcel number: 2801000287000000000020
- Special conditions: None
Construction
Type & style
- Home type: SingleFamily
- Property subtype: Single Family Residence, Residential
Materials
- Shingle Siding
Condition
- Year built: 1958
Utilities & green energy
- Sewer: Public Sewer
- Water: Private, Public
- Utilities for property: Electricity Connected, Natural Gas Available, Sewer Connected, Trash Collection Public, Water Connected
Community & neighborhood
Location
- Region: Harrison
Other
Other facts
- Listing agreement: Exclusive Right To Sell
Price history
| Date | Event | Price |
|---|---|---|
| 8/30/2025 | Sold | $906,000+25%$581/sqft |
Source: | ||
| 6/12/2025 | Pending sale | $725,000$465/sqft |
Source: | ||
| 6/3/2025 | Listing removed | $725,000$465/sqft |
Source: | ||
| 5/29/2025 | Listed for sale | $725,000$465/sqft |
Source: | ||
Public tax history
| Year | Property taxes | Tax assessment |
|---|---|---|
| 2024 | -- | $7,800 |
| 2023 | -- | $7,800 |
| 2022 | -- | $7,800 |
Find assessor info on the county website
Neighborhood: 10528
Nearby schools
GreatSchools rating
- 6/10Parsons Memorial SchoolGrades: K-5Distance: 0.2 mi
- 7/10Louis M Klein Middle SchoolGrades: 6-8Distance: 0.8 mi
- 8/10Harrison High SchoolGrades: 9-12Distance: 1.3 mi
Schools provided by the listing agent
- Elementary: Parsons Memorial
- Middle: Louis M Klein Middle School
- High: Harrison High School
Source: OneKey® MLS. This data may not be complete. We recommend contacting the local school district to confirm school assignments for this home.
Get a cash offer in 3 minutes
Find out how much your home could sell for in as little as 3 minutes with a no-obligation cash offer.
Estimated market value$925,300
Get a cash offer in 3 minutes
Find out how much your home could sell for in as little as 3 minutes with a no-obligation cash offer.
Estimated market value
$925,300

