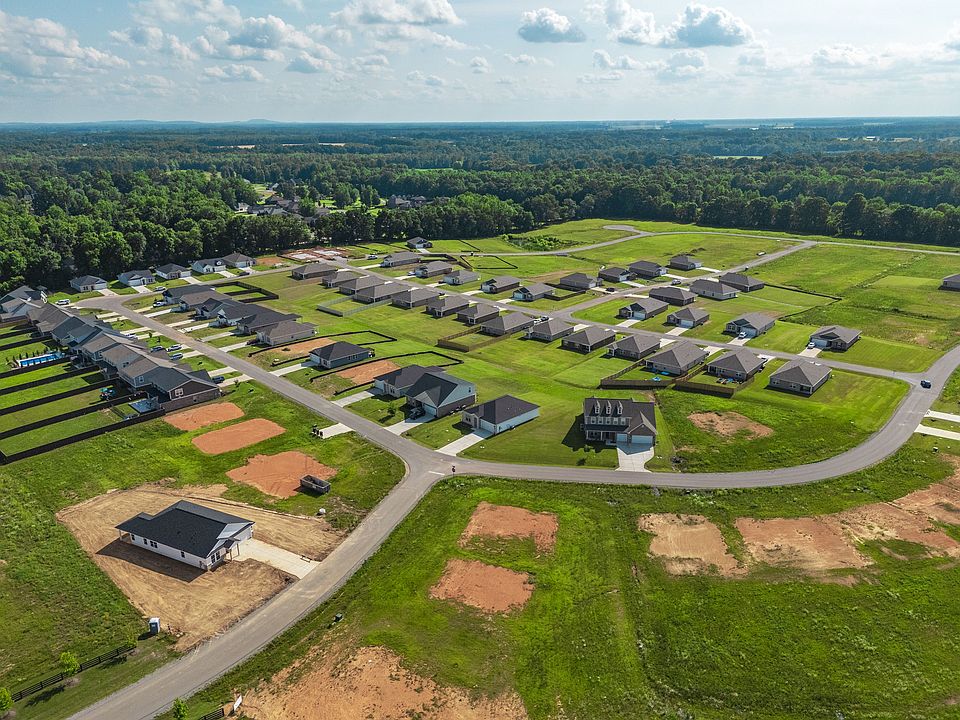MOVE IN READY The Aurora is designed with maximum flexibility and livability in mind. With up to four bedrooms and the flexibility to have a study, the Aurora is ready for any family. You enter the home through a covered porch and nicely framed front entry. This home has an in ground sprinkler system so you can keep your grass lush and beautiful, making it easy maintenance. Ask about current incentives. Visit the office at Clearview: 196 Cherry Laurel Hazel Green AL 35750. Or call Angela Hawke.
New construction
$299,900
36 Aurora Cir, Fayetteville, TN 37334
4beds
1,866sqft
Single Family Residence
Built in ----
-- sqft lot
$297,900 Zestimate®
$161/sqft
$17/mo HOA
What's special
Covered porchIn ground sprinkler system
Call: (256) 472-8615
- 52 days
- on Zillow |
- 60 |
- 2 |
Zillow last checked: 7 hours ago
Listing updated: July 03, 2025 at 02:47pm
Listed by:
Angela Hawke 256-783-6850,
Davidson Homes LLC 4 256-350-1322
Source: ValleyMLS,MLS#: 21891044
Travel times
Schedule tour
Select your preferred tour type — either in-person or real-time video tour — then discuss available options with the builder representative you're connected with.
Open houses
Facts & features
Interior
Bedrooms & bathrooms
- Bedrooms: 4
- Bathrooms: 2
- Full bathrooms: 2
Primary bedroom
- Level: First
- Area: 182
- Dimensions: 14 x 13
Bedroom 2
- Level: First
- Area: 100
- Dimensions: 10 x 10
Bedroom 3
- Level: First
- Area: 100
- Dimensions: 10 x 10
Bedroom 4
- Level: First
- Area: 121
- Dimensions: 11 x 11
Kitchen
- Level: First
- Area: 170
- Dimensions: 10 x 17
Living room
- Level: First
- Area: 208
- Dimensions: 13 x 16
Heating
- Central 1
Cooling
- Central 1
Features
- Eat In Kitchen, Granite Countertop, Kitchen Island, Pantry, Smooth Ceiling
- Flooring: LVP, Carpet
- Has basement: No
- Has fireplace: No
- Fireplace features: None
Interior area
- Total interior livable area: 1,866 sqft
Video & virtual tour
Property
Parking
- Parking features: Driveway-Concrete, Garage-Attached, Garage-Two Car
Features
- Levels: One
- Stories: 1
Construction
Type & style
- Home type: SingleFamily
- Architectural style: Ranch
- Property subtype: Single Family Residence
Materials
- Foundation: Slab
Condition
- New Construction
- New construction: Yes
Details
- Builder name: DAVIDSON HOMES LLC
Utilities & green energy
- Sewer: Private Sewer
Community & HOA
Community
- Subdivision: Bailey Park
HOA
- Has HOA: Yes
- HOA fee: $200 annually
- HOA name: Hughes Properties
Location
- Region: Fayetteville
Financial & listing details
- Price per square foot: $161/sqft
- Date on market: 6/8/2025
About the community
Views
Evermore Homes has joined the Davidson Homes family, and we're pleased to bring the Davidson Homes experience to Bailey Park!
Discover Bailey Park, Fayetteville's newest address for refined living. Nestled in a sought-after south location, this community offers striking views and effortless access to city conveniences. Modern design, high-quality materials, and advanced smart home systems welcome you the moment you step inside.
Each home is crafted to give you peace and privacy, while quick routes to local shops and dining keep life easy. Gather with neighbors, take in the beautiful surroundings, and enjoy a tranquil retreat without sacrificing accessibility.
Bailey Park is now selling—don't miss your chance to explore these stunning new homes in Fayetteville. Schedule your visit today and see firsthand how your next chapter begins here!
Source: Davidson Homes, Inc.

