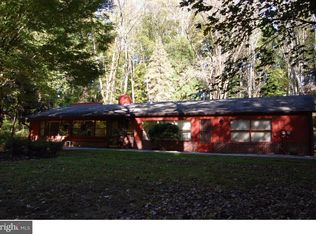Sold for $880,001
$880,001
36 Atwater Rd, Chadds Ford, PA 19317
4beds
6,671sqft
Single Family Residence
Built in 2005
4.32 Acres Lot
$1,217,000 Zestimate®
$132/sqft
$6,109 Estimated rent
Home value
$1,217,000
$1.08M - $1.38M
$6,109/mo
Zestimate® history
Loading...
Owner options
Explore your selling options
What's special
This home offers serenity and custom design features, sculpted into the rolling hills of historic Chadds Ford Pennsylvania. Coupled with the neighboring 10-acre preserve, this 4 acre wooded property is the epitome of privacy with gorgeous views and wildlife abounds. Many features of this home are based on Frank Lloyd Wright's designs. The two story foyer and custom woodwork throughout showcase the attention to detail. The centerpiece of the main level is the great room, with ceiling height kitchen cabinetry balancing the opposite ceiling height stone fireplace with ample room for seating, dining and entertainment. A master suite retreat, with walk out terrace, his and her customized closets and spacious bath is enhanced by an atrium with indoor hot tub steps away. Another bedroom with adjoining full bath, laundry and secure yard access provide family and pet friendly accommodations. Wrap around windows with built in seating make the versatile fourth bedroom also well suited to creative pursuits, a dining room or home office. The first level theatre has wall-to-wall cabinetry and can easily serve as a game room and living area. Scenic views from the first-floor bedroom with adjoining full bath can serve as in-law suite or second master options. Versatile floor plan well suited for the buyer searching for a unique property and a thoughtfully designed home. Take advantage of local fine dining and cultural attractions in this charming historic community and come home to the sanctuary of your dreams.
Zillow last checked: 8 hours ago
Listing updated: June 03, 2024 at 12:17pm
Listed by:
Suzette Connors 610-836-1807,
BHHS Fox & Roach-West Chester,
Co-Listing Agent: James Maratea 610-888-0420,
BHHS Fox & Roach-West Chester
Bought with:
Suzette Connors, RS227460L
BHHS Fox & Roach-West Chester
Jim Maratea, AB044905A
BHHS Fox & Roach-West Chester
Source: Bright MLS,MLS#: PADE2065410
Facts & features
Interior
Bedrooms & bathrooms
- Bedrooms: 4
- Bathrooms: 3
- Full bathrooms: 3
- Main level bathrooms: 1
- Main level bedrooms: 1
Basement
- Area: 0
Heating
- Forced Air, Heat Pump, Natural Gas
Cooling
- Central Air, Electric
Appliances
- Included: Electric Water Heater
Features
- Dry Wall, 9'+ Ceilings
- Flooring: Ceramic Tile, Hardwood
- Has basement: No
- Number of fireplaces: 2
Interior area
- Total structure area: 6,671
- Total interior livable area: 6,671 sqft
- Finished area above ground: 6,671
- Finished area below ground: 0
Property
Parking
- Total spaces: 2
- Parking features: Garage Faces Side, Driveway, Attached
- Attached garage spaces: 2
- Has uncovered spaces: Yes
Accessibility
- Accessibility features: None
Features
- Levels: Two
- Stories: 2
- Pool features: None
Lot
- Size: 4.32 Acres
- Dimensions: 24.00 x 553.00
Details
- Additional structures: Above Grade, Below Grade
- Parcel number: 04000001200
- Zoning: RES
- Special conditions: Standard
Construction
Type & style
- Home type: SingleFamily
- Architectural style: Contemporary
- Property subtype: Single Family Residence
Materials
- Frame, Masonry
- Foundation: Concrete Perimeter
- Roof: Shingle
Condition
- New construction: No
- Year built: 2005
Utilities & green energy
- Sewer: On Site Septic
- Water: Well
Community & neighborhood
Location
- Region: Chadds Ford
- Subdivision: Stonebrook
- Municipality: CHADDS FORD TWP
Other
Other facts
- Listing agreement: Exclusive Right To Sell
- Ownership: Fee Simple
Price history
| Date | Event | Price |
|---|---|---|
| 1/15/2026 | Listing removed | $6,500$1/sqft |
Source: Zillow Rentals Report a problem | ||
| 1/5/2026 | Price change | $6,500+54.8%$1/sqft |
Source: Zillow Rentals Report a problem | ||
| 12/31/2025 | Listed for rent | $4,200$1/sqft |
Source: Zillow Rentals Report a problem | ||
| 5/30/2024 | Sold | $880,001+1.3%$132/sqft |
Source: | ||
| 4/23/2024 | Pending sale | $869,000$130/sqft |
Source: | ||
Public tax history
| Year | Property taxes | Tax assessment |
|---|---|---|
| 2025 | $15,114 +12.6% | $655,200 |
| 2024 | $13,427 +4.7% | $655,200 |
| 2023 | $12,823 -46.4% | $655,200 -46.6% |
Find assessor info on the county website
Neighborhood: 19317
Nearby schools
GreatSchools rating
- 8/10Chadds Ford El SchoolGrades: K-5Distance: 1.4 mi
- 7/10Charles F Patton Middle SchoolGrades: 6-8Distance: 7.8 mi
- 9/10Unionville High SchoolGrades: 9-12Distance: 7.7 mi
Schools provided by the listing agent
- District: Unionville-chadds Ford
Source: Bright MLS. This data may not be complete. We recommend contacting the local school district to confirm school assignments for this home.
Get a cash offer in 3 minutes
Find out how much your home could sell for in as little as 3 minutes with a no-obligation cash offer.
Estimated market value$1,217,000
Get a cash offer in 3 minutes
Find out how much your home could sell for in as little as 3 minutes with a no-obligation cash offer.
Estimated market value
$1,217,000
