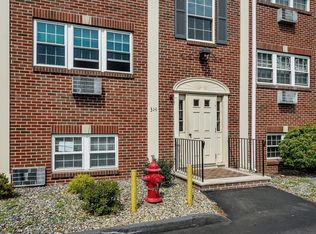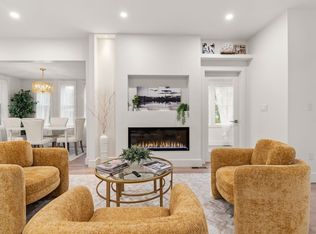Sold for $910,000
$910,000
36 Arlington Rd, Woburn, MA 01801
3beds
2,150sqft
Single Family Residence
Built in 1832
6,976 Square Feet Lot
$948,700 Zestimate®
$423/sqft
$3,931 Estimated rent
Home value
$948,700
$901,000 - $996,000
$3,931/mo
Zestimate® history
Loading...
Owner options
Explore your selling options
What's special
Open House cancelled. Accepted offer! Grandeur abounds this beautifully updated colonial as you enter the front door off the wrap around farmers porch. Just steps to Horn Pond, this home offers high ceilings and an abundance of living space. The first floor welcomes with newly refinished wood flooring throughout the living room, first floor office and formal dining room which offers a gorgeous built in china cabinet. The rear of the home offers a sunny kitchen with brand new hardwood flooring, new appliances and period details and leads into a back mudroom/laundry/half bath combo. The second level offers a large primary bedroom, 2 secondary bedrooms and a stunning new full bath. Find beautifully planted perennials around the yard and enjoy plenty of off street parking. The home is also in close proximity to recreation options as well as the amenities in Woburn center.
Zillow last checked: 8 hours ago
Listing updated: July 12, 2023 at 10:10am
Listed by:
Joanne Mulkerin 781-983-0251,
J. Mulkerin Realty 781-933-7200
Bought with:
Jean Cullinane
Lamacchia Realty, Inc.
Source: MLS PIN,MLS#: 73122892
Facts & features
Interior
Bedrooms & bathrooms
- Bedrooms: 3
- Bathrooms: 2
- Full bathrooms: 1
- 1/2 bathrooms: 1
Primary bedroom
- Features: Flooring - Hardwood
- Level: Second
- Area: 330
- Dimensions: 15 x 22
Bedroom 2
- Features: Flooring - Hardwood
- Level: Second
- Area: 208
- Dimensions: 13 x 16
Bedroom 3
- Features: Flooring - Hardwood
- Level: Second
- Area: 182
- Dimensions: 13 x 14
Primary bathroom
- Features: No
Bathroom 1
- Level: Second
Dining room
- Features: Flooring - Hardwood, French Doors, Open Floorplan
- Level: First
- Area: 182
- Dimensions: 13 x 14
Kitchen
- Features: Flooring - Hardwood, Countertops - Stone/Granite/Solid, Recessed Lighting
- Level: First
- Area: 182
- Dimensions: 13 x 14
Living room
- Features: Flooring - Hardwood, Open Floorplan
- Level: First
- Area: 195
- Dimensions: 13 x 15
Office
- Features: Flooring - Hardwood
- Level: First
Heating
- Hot Water, Natural Gas
Cooling
- None
Appliances
- Included: Gas Water Heater, Range, Dishwasher, Disposal, Refrigerator
Features
- Home Office, Foyer
- Flooring: Wood, Tile, Hardwood, Flooring - Hardwood
- Basement: Full,Interior Entry,Concrete
- Has fireplace: No
Interior area
- Total structure area: 2,150
- Total interior livable area: 2,150 sqft
Property
Parking
- Total spaces: 4
- Parking features: Paved Drive, Off Street, Paved
- Uncovered spaces: 4
Features
- Patio & porch: Porch, Patio
- Exterior features: Porch, Patio
Lot
- Size: 6,976 sqft
- Features: Corner Lot, Level
Details
- Parcel number: 911278
- Zoning: R-2
Construction
Type & style
- Home type: SingleFamily
- Architectural style: Colonial
- Property subtype: Single Family Residence
Materials
- Frame
- Foundation: Stone
- Roof: Shingle
Condition
- Year built: 1832
Utilities & green energy
- Electric: Circuit Breakers
- Sewer: Public Sewer
- Water: Public
- Utilities for property: for Gas Range
Community & neighborhood
Community
- Community features: Public Transportation, Shopping, Park, Walk/Jog Trails, Golf, Medical Facility, Bike Path, Conservation Area, House of Worship, Sidewalks
Location
- Region: Woburn
Price history
| Date | Event | Price |
|---|---|---|
| 7/11/2023 | Sold | $910,000+2.3%$423/sqft |
Source: MLS PIN #73122892 Report a problem | ||
| 6/9/2023 | Listed for sale | $889,900+54.8%$414/sqft |
Source: MLS PIN #73122892 Report a problem | ||
| 3/27/2023 | Sold | $575,000-4%$267/sqft |
Source: MLS PIN #73064512 Report a problem | ||
| 1/20/2023 | Contingent | $599,000$279/sqft |
Source: MLS PIN #73064512 Report a problem | ||
| 1/3/2023 | Price change | $599,000-7.7%$279/sqft |
Source: MLS PIN #73064512 Report a problem | ||
Public tax history
| Year | Property taxes | Tax assessment |
|---|---|---|
| 2025 | $7,052 +26.3% | $825,800 +19.2% |
| 2024 | $5,582 +11.3% | $692,500 +20.1% |
| 2023 | $5,015 +4.3% | $576,400 +12% |
Find assessor info on the county website
Neighborhood: 01801
Nearby schools
GreatSchools rating
- 3/10Malcolm White Elementary SchoolGrades: K-5Distance: 1 mi
- 4/10Daniel L Joyce Middle SchoolGrades: 6-8Distance: 1.1 mi
- 6/10Woburn High SchoolGrades: 9-12Distance: 0.9 mi
Get a cash offer in 3 minutes
Find out how much your home could sell for in as little as 3 minutes with a no-obligation cash offer.
Estimated market value$948,700
Get a cash offer in 3 minutes
Find out how much your home could sell for in as little as 3 minutes with a no-obligation cash offer.
Estimated market value
$948,700

