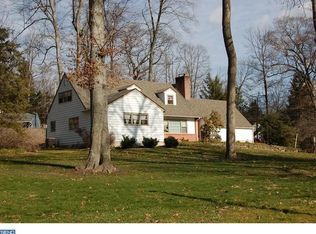Welcome to 36 Arlington Road, a fantastic four bedroom, two and half bath home located on a lovely tree-lined street in one of Devon's most highly sought after neighborhoods. Admire the incredible setting with long driveway that leads to this stately stone and siding colonial multi-level home with 5 floors of living space! This property offers a foyer with beautiful hardwood flooring that opens to the large and gracious living room with stone gas fireplace, replacement windows throughout, including the large picture window with expansive views of the front yard. The living room opens to a formal dining room with French doors that lead to a serene three-season room, flanked by a new deck on one side and a flag stone patio on the other. The deck and patio both lead to a level rear yard that offers privacy in a garden-like setting. The eat-in kitchen features updated wood cabinetry with cabinets to the ceiling, pantry space, and granite countertops. The lower level offers an attached two-car garage, a family room, separate laundry and powder rooms. Additionally, there is a lower basement level that is finished with a large playroom area and tons of closets. Upstairs, find the spacious master bedroom with an en suite bath. There are two more large bedrooms, all with hardwood flooring that share a hall bath. There is a fifth finished level with an expansive 4th bedroom with skylight, under eaves storage, closet, and door to another floored attic area that provides additional storage. A premier lot and location in Devon - this home is within easy walking distance of the Devon train station, famed Devon Horse show, restaurants and the new Devon Yards. Simply put, a great place to call home! 2018-07-16
This property is off market, which means it's not currently listed for sale or rent on Zillow. This may be different from what's available on other websites or public sources.

