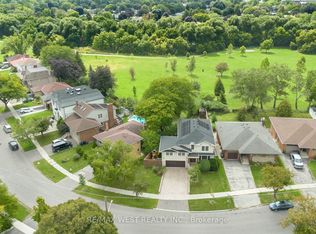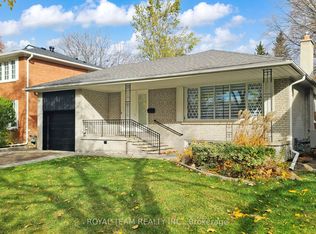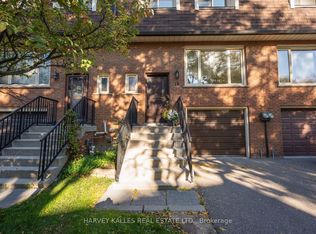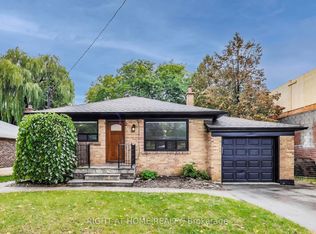Rarely Offered Gorgeous 4 Level Backsplit In The Prestigious Markland Wood Community. Bright & Spacious W Many Upscale Finishes & Lofty 8Ft Ceilings. Gourmet Open Concept Kitchen W Designer Cabinetry, S/S Appliances, Quartz Countertop, Backsplash, Gas Stove, B/I Dw, & Undermount S/S Sink. Family Rm Features Breathtaking Electric Fireplace & Stunning 3 Piece Bathroom. W/O To Entertainer's Dream Fully Fenced Bkyrd Oasis W Concrete Patio, Galvanized Steel Gazebo, & Liftetime Studio Shed. Bonus 4th Bedroom W Separate Entrance Easily Converted To Office Or In-Law Suite. Upgraded Eurostyle German Laminate Flooring, Vinyl Casement Windows, Roof, Furnace, Ac, Plumbing & Electrical. Beautifully Landscaped W Exquisite Cement & Interlock Stone. Picturesque Front Porch W Welcoming Feel. Exterior Access Door To Garage. Freshly Sealed Private Driveway W 5 Car Parking. Bkyrd Accessible From Both Sides. Generously Sized Lot. Conveniently Located On Quiet & Mature Crescent. Absolute Showstopper!
This property is off market, which means it's not currently listed for sale or rent on Zillow. This may be different from what's available on other websites or public sources.



