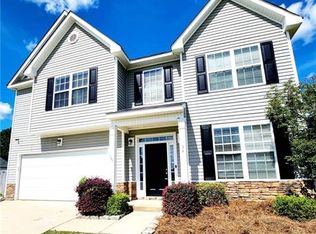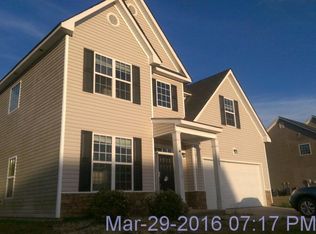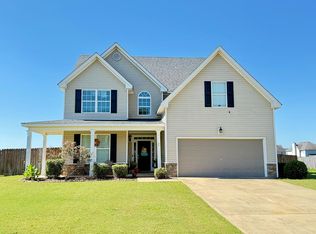Need Space? Look No Further! Large Home On A Large Lot! Covered Patio! 2 Story Foyer! Spacious Kitchen Features Ss Appliances, Large Pantry, Breakfast Bar, Eat In Area And View Of The Living Room! Living Room Features Cathedral Ceiling And Fireplace! Separate Laundry Room On 1st Floor! Master On Main As Well As An Additional Bedroom! Master Features En-suite Bathroom With Separate Shower, Garden Tub, Double Vanity And Walk In Closet! 4 Additional Bedrooms And 2 Additional Baths Upstairs! Large Level, Fenced In Backyard With Covered Porch! Seller Is Also Offering A $5000 Paint/carpet Allowance! This Home Is A Must See!6 Bedroom 4 Bathroom
This property is off market, which means it's not currently listed for sale or rent on Zillow. This may be different from what's available on other websites or public sources.


