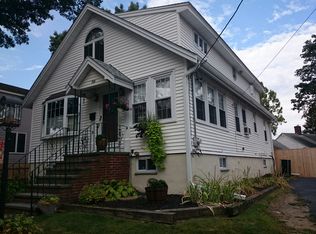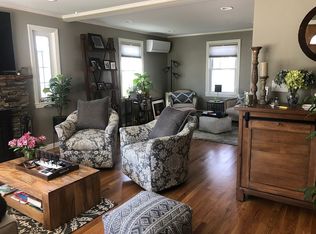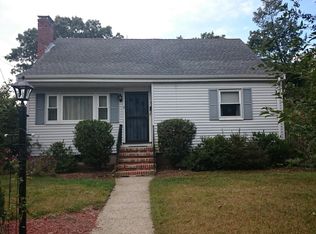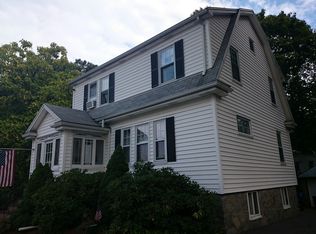Bright 1920's Colonial on quiet side street in lovely West Roxbury neighborhood offers 3-4 bedrooms, 1.5 baths, many recent updates and versatile floorplan. The entrance hall welcomes you to a large fireplaced livingroom that flows into diningroom with chair rail and wainscoting detail. Updated kitchen with granite counters, stainless appliances; half bath; and bonus room with cathedral ceiling, which can be used as office or 4th bedroom option, complete the 1st floor. Spacious familyroom offers additional living space and completes the first floor. Upstairs, generous master bed with double closets, 2 other bedrooms, and full bathroom. Basement offers sizable semi-finished room and extra storage. Backyard is oversized and completely fenced in, with composite deck added in 2014. Recent updates include, but not limited to, 2018 heating system, newer windows, updated electrical, newer roof. Home has been impeccably maintained over the years, and is ready for new owners to move right in!
This property is off market, which means it's not currently listed for sale or rent on Zillow. This may be different from what's available on other websites or public sources.



