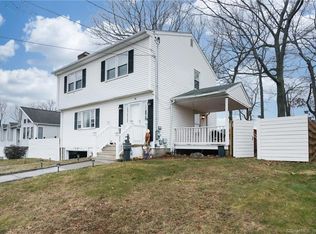Newer Raised Ranch in Subdivision of like homes on a gorgeous cul-de-sac street in Bunker Hill. 2 Kitchens and living spaces. In-law potential. Upstairs, Kitchen with Stainless Steel refrigerator, tile floor, and slider to deck. Dining Area with Hardwood floors. Living Room with Hardwood Floors. Master Bedroom with trey ceilings and attached full bath. 2 additional bedrooms and additional full bath. Lower Level with second kitchen, Family Room, full bath and wash room. Basement walks out to yard. 2 car garage. Central Air. Backyard with deck, patio, stonewall, firepit and shed! This home will not last at this price!
This property is off market, which means it's not currently listed for sale or rent on Zillow. This may be different from what's available on other websites or public sources.

