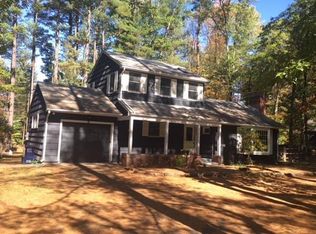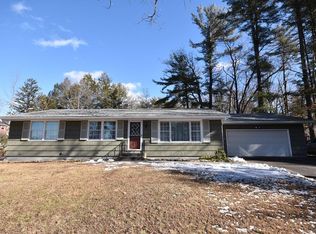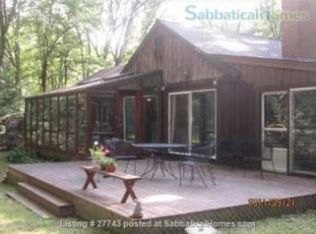Totally charming and move in ready 4 bedroom Cape in desirable Echo Hill North setting. Recently painted inside and out, plus upgrades throughout the house including a new roof this Spring. Gleaming hardwood floors in most of the house. The first floor includes an inviting living room with a lovely fireplace, a formal dining room, a large eat-in kitchen with a center island, a bedroom and full bath plus a breezeway/mudroom, and a great sunroom with a cathedral ceiling and skylights. There are 3 nice bedrooms and a full bath on the second floor. The basement offers a family room and work room, plus unfinished space for storage. The attached 1 car garage and large garden shed are a bonus. In a great location, this home is only steps away from Amethyst Brook and access to miles of hiking trails. Ready for immediate occupancy.
This property is off market, which means it's not currently listed for sale or rent on Zillow. This may be different from what's available on other websites or public sources.


